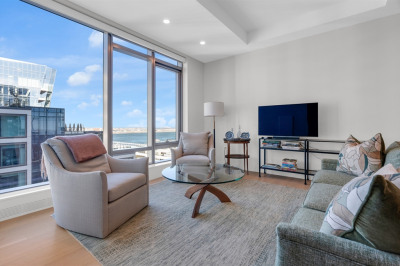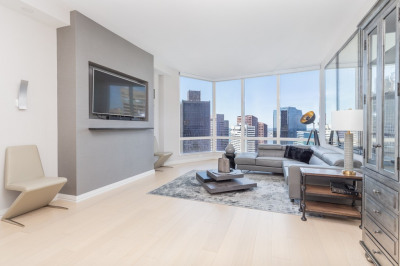$1,999,000
3
Beds
3
Baths
1,781
Living Area
-
Property Description
One of a kind new construction penthouse 3 bed 3 bath with 3 private decks in stunning federal townhome in downtown Boston's historic North End. As you approach the building, you'll be immediately drawn to the exquisitely restored exterior detail bringing to life one of the most architecturally stunning brownstones in the North End. With windows abound, yhe interior gets amazing light offering a dramatic wide open feel to the sprawling living kitchen dining area. The sharp designer finish package caters to the most discerning buyer. Beautiful kitchen w thermador appliances &10 ft island. Upstairs Two king size bedrooms feature walk in closets & luxurious en suite baths, with the primary bedroom boasting dbl vanity & glass walk in shower. A balcony off of the living area make for a great space for fresh air or morning coffee. Upstairs off of the penthouse the large private deck offers great space for entertaining/dining, & beautiful views of city skyline, North end, & Old north church!
-
Highlights
- Area: North End
- Heating: Central
- Property Class: Residential
- Stories: 2
- Unit Number: Ph
- Status: Active
- Cooling: Central Air
- HOA Fee: $198
- Property Type: Condominium
- Total Rooms: 6
- Year Built: 2024
-
Additional Details
- Appliances: Range, Oven, Dishwasher, Disposal, Microwave, Refrigerator, Freezer, Washer, Dryer
- Construction: Brick
- Fireplaces: 2
- SqFt Source: Master Deed
- Year Built Details: Actual
- Zoning: Mfr
- Basement: Y
- Exterior Features: Deck, Deck - Composite, Balcony, Fenced Yard
- Flooring: Wood
- Total Number of Units: 6
- Year Built Source: Builder
-
Amenities
- Waterfront Features: Beach Front, 1/2 to 1 Mile To Beach
-
Utilities
- Sewer: Public Sewer
- Water Source: Public
-
Fees / Taxes
- Assessed Value: $200,000,000
- HOA Fee Frequency: Monthly
- Tax Year: 2024
- Buyer Agent Compensation: 2%
- HOA Fee Includes: Water, Sewer, Insurance
- Taxes: $6,500
Similar Listings
Content © 2025 MLS Property Information Network, Inc. The information in this listing was gathered from third party resources including the seller and public records.
Listing information provided courtesy of Riverfront REALTORS®.
MLS Property Information Network, Inc. and its subscribers disclaim any and all representations or warranties as to the accuracy of this information.






