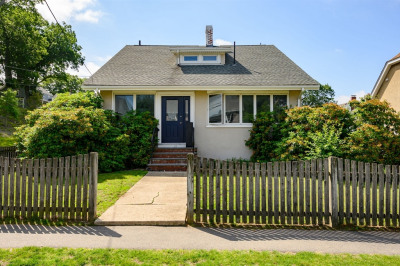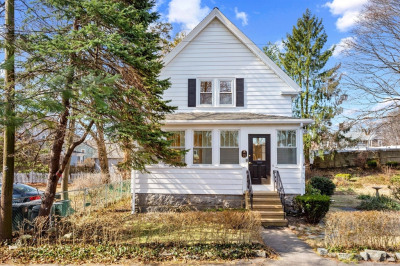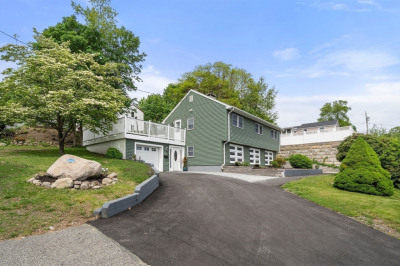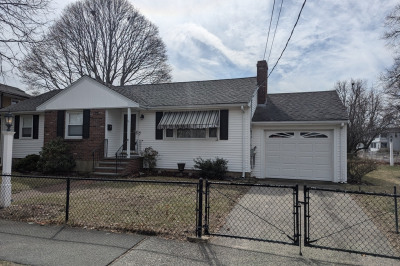$725,000
4
Beds
1/1
Bath
1,926
Living Area
-
Property Description
Timeless charm meets untapped potential at 190 Franklin Street—a distinctive Queen Anne-style home set on a beautifully oversized 13,750 SF lot in one of Quincy’s most convenient and historic neighborhoods. From the moment you step inside, you’ll feel the character—grand entry, soaring ceilings, rich original woodwork, and expansive, light-filled rooms that offer a sense of scale. With nearly 2,000 square feet of living space, the layout feels open and airy, offering endless possibilities to bring your vision to life. Need storage or future expansion potential? The walk-up attic and basement provide excellent flexibility. Outside, you'll find ample parking, a one-car garage, and a deep yard that feels like your own private pocket of Quincy. This is a rare opportunity to invest in a special property—one that honors the past while inviting the future. All this just minutes to the Red Line, major highways, local parks, and Quincy’s growing restaurant scene.
-
Highlights
- Heating: Steam, Natural Gas
- Property Class: Residential
- Style: Colonial
- Year Built: 1910
- Parking Spots: 6
- Property Type: Single Family Residence
- Total Rooms: 8
- Status: Active
-
Additional Details
- Appliances: Range, Dishwasher, Disposal, Refrigerator, Washer, Dryer
- Construction: Frame
- Fireplaces: 1
- Foundation: Granite
- SqFt Source: Public Record
- Year Built Source: Public Records
- Basement: Full, Interior Entry
- Exterior Features: Porch
- Flooring: Wood, Tile
- Roof: Shingle
- Year Built Details: Actual
- Zoning: Resb
-
Amenities
- Community Features: Public Transportation, Shopping, Park, Highway Access, Private School, Public School, T-Station
- Parking Features: Detached, Paved Drive
- Covered Parking Spaces: 1
-
Utilities
- Sewer: Public Sewer
- Water Source: Public
-
Fees / Taxes
- Assessed Value: $729,900
- Taxes: $8,416
- Tax Year: 2025
Similar Listings
Content © 2025 MLS Property Information Network, Inc. The information in this listing was gathered from third party resources including the seller and public records.
Listing information provided courtesy of Ceres Real Estate.
MLS Property Information Network, Inc. and its subscribers disclaim any and all representations or warranties as to the accuracy of this information.






