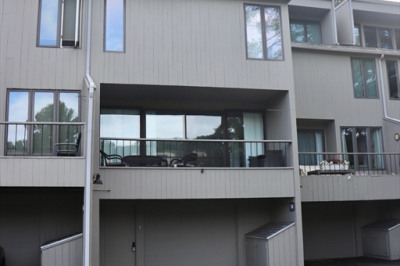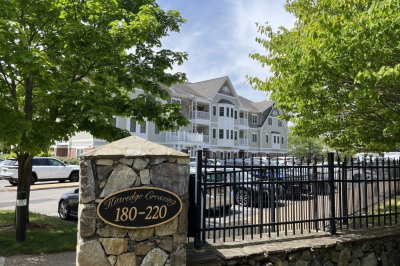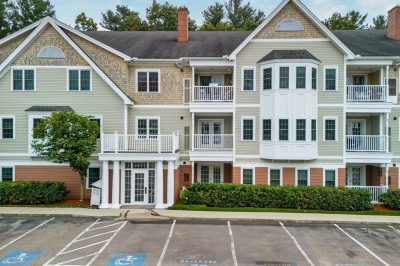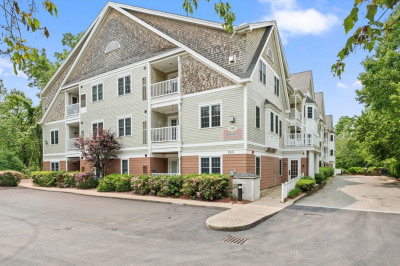$446,000
2
Beds
2
Baths
1,063
Living Area
-
Property Description
Sunlight streams through French doors, creating an ethereal glow across gleaming hardwood floors in this serene third-floor haven. Positioned perfectly as a middle unit, this immaculate residence offers the ideal balance of privacy and natural light. The thoughtfully designed living space flows seamlessly, anchored by french doors that frame tranquil views. Two generously proportioned bedrooms feature plush carpeting, creating peaceful retreats for rest or remote work. The well-appointed kitchen connects effortlessly to living areas, ideal for both quiet evenings and gracious entertaining. Practical luxuries abound: elevator access, spacious bedroom closets, in-unit laundry, and clever storage solutions throughout. The community beckons with a sparkling pool and near by parks. This meticulously maintained home should be your solution to convenient living. Surrounded by easy access to 495 or shopping yet cocooned in quiet, this residence offers a sublime escape from the everyday world.
-
Highlights
- Building Name: Kittredge Crossing
- Heating: Forced Air
- Parking Spots: 2
- Property Type: Condominium
- Total Rooms: 5
- Year Built: 2003
- Cooling: Central Air
- HOA Fee: $434
- Property Class: Residential
- Stories: 1
- Unit Number: 310d
- Status: Active
-
Additional Details
- Appliances: Range, Dishwasher, Disposal, Microwave, Refrigerator, Washer, Dryer
- Construction: Frame, Stone
- Flooring: Tile, Carpet, Hardwood
- Roof: Rubber
- Total Number of Units: 126
- Year Built Source: Public Records
- Basement: N
- Exterior Features: Deck
- Pets Allowed: Yes
- SqFt Source: Public Record
- Year Built Details: Actual
- Zoning: Re
-
Amenities
- Community Features: Public Transportation, Shopping, Park, Walk/Jog Trails, Medical Facility, Laundromat, Conservation Area, Highway Access, House of Worship, Private School, Public School
- Pool Features: Association, In Ground
- Parking Features: Off Street, Assigned, Driveway, Paved
- Security Features: Intercom
-
Utilities
- Sewer: Public Sewer
- Water Source: Public
-
Fees / Taxes
- Assessed Value: $403,500
- Tax Year: 2025
- HOA Fee Includes: Insurance, Maintenance Structure, Road Maintenance, Maintenance Grounds, Snow Removal, Reserve Funds
- Taxes: $4,543
Similar Listings
Content © 2025 MLS Property Information Network, Inc. The information in this listing was gathered from third party resources including the seller and public records.
Listing information provided courtesy of Leading Edge Real Estate.
MLS Property Information Network, Inc. and its subscribers disclaim any and all representations or warranties as to the accuracy of this information.






