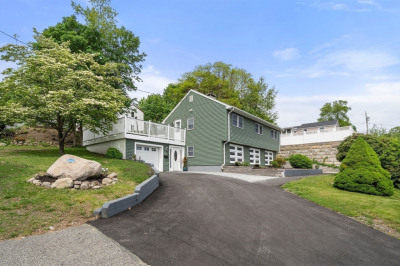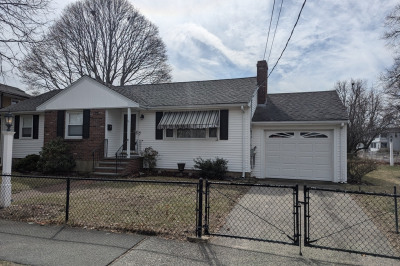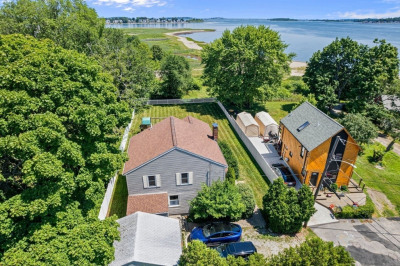$699,900
3
Beds
1/1
Bath
1,824
Living Area
-
Property Description
Don't Miss out on this great colonial home! Featuring an open floor plan. A fire placed front to back living room, dining room, custom kitchen and three spacious bedrooms. Hardwood floors, decorative moldings, recessed lighting and custom built ins are just a few of the amazing upgrades this home has to offer. Newer roof, fence, updated electric, new lighting and much more. A full basement that is partially finished offers additional space for recreation with a wet bar. Amazing location with short proximity to two wonderful beaches. The gorgeous sunroom, outdoor living area with raised organic gardening beds in the fully fenced yard and detached garage complete this fantastic home!! Call for your private tour!
-
Highlights
- Cooling: Window Unit(s)
- Parking Spots: 5
- Property Type: Single Family Residence
- Total Rooms: 6
- Status: Active
- Heating: Baseboard
- Property Class: Residential
- Style: Colonial
- Year Built: 1948
-
Additional Details
- Appliances: Water Heater, Range, Dishwasher
- Construction: Frame
- Fireplaces: 2
- Foundation: Irregular
- Road Frontage Type: Public
- SqFt Source: Public Record
- Year Built Source: Public Records
- Basement: Full, Partially Finished
- Exterior Features: Porch - Enclosed, Rain Gutters, Decorative Lighting
- Flooring: Tile, Laminate, Hardwood
- Lot Features: Cleared
- Roof: Shingle
- Year Built Details: Actual, Renovated Since
- Zoning: res
-
Amenities
- Community Features: Shopping, Park, Walk/Jog Trails, Highway Access, Public School, T-Station
- Parking Features: Detached, Off Street, Driveway
- Covered Parking Spaces: 1
-
Utilities
- Electric: Circuit Breakers
- Water Source: Public
- Sewer: Public Sewer
-
Fees / Taxes
- Tax Year: 2024
- Taxes: $6,097
Similar Listings
Content © 2025 MLS Property Information Network, Inc. The information in this listing was gathered from third party resources including the seller and public records.
Listing information provided courtesy of Coldwell Banker Realty - Canton.
MLS Property Information Network, Inc. and its subscribers disclaim any and all representations or warranties as to the accuracy of this information.






