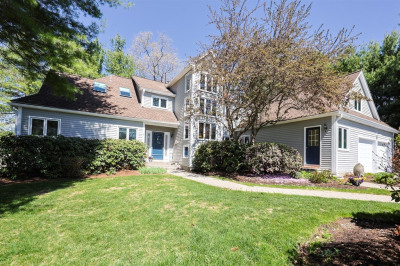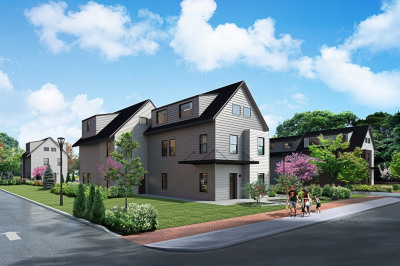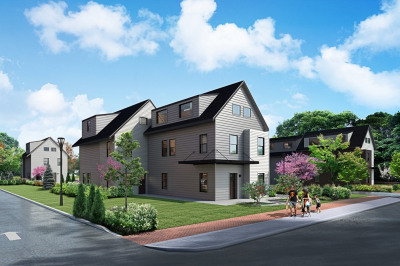$1,130,000
3
Beds
4/1
Baths
3,096
Living Area
-
Property Description
EXCITING NEW CONSTRUCTION in Natick Center! This 3-bedroom, 4.5-bath townhouse is situated on a quiet street & features a covered farmer's porch & oversized 1-car garage. Upon entering from the garage you'll find an impressive mudroom with cubbies, closets, shelving & half bath. The kitchen boasts Thermador stainless steel appliances & a huge island, which opens to the family room. The first level also includes a spacious dining room & an office with built-in cabinetry. On the second floor there’s a large main suite with two walk-in closets & an elegant master bath with a soaking tub. Additionally, you'll find two more bedrooms, each with ensuite bathrooms & ample closet space. The finished basement offers another full bath, an exercise room & large playroom. There's also a paver patio and walkway. The train station, farmer's market, library, Natick Center for the Arts & more are just 0.3 miles away! Natick has excellent schools, fabulous shopping & easy access to major routes.
-
Highlights
- Building Name: Western Court Condominium
- Heating: Forced Air, Natural Gas
- Parking Spots: 1
- Property Type: Condominium
- Unit Number: A
- Status: Closed
- Cooling: Central Air
- HOA Fee: $350
- Property Class: Residential
- Total Rooms: 9
- Year Built: 2024
-
Additional Details
- Appliances: Range, Dishwasher, Disposal, Microwave, Refrigerator, Range Hood
- Construction: Frame
- Flooring: Tile, Hardwood, Vinyl / VCT, Flooring - Stone/Ceramic Tile, Vinyl, Flooring - Hardwood
- Pets Allowed: Yes w/ Restrictions
- Total Number of Units: 3
- Year Built Source: Builder
- Basement: Y
- Exterior Features: Porch, Patio, Decorative Lighting, Screens, Rain Gutters, Professional Landscaping
- Interior Features: Bathroom - Full, Bathroom - Double Vanity/Sink, Bathroom - Tiled With Tub & Shower, Countertops - Stone/Granite/Solid, Recessed Lighting, Lighting - Sconce, Bathroom - Tiled With Tub, Closet, Bathroom, Play Room, Bonus Room, Office
- Roof: Shingle
- Year Built Details: Approximate, Under Construction
- Zoning: Rg
-
Amenities
- Community Features: Public Transportation, Shopping, Tennis Court(s), Park, Walk/Jog Trails, Stable(s), Golf, Medical Facility, Laundromat, Bike Path, Conservation Area, Highway Access, House of Worship, Private School, Public School, T-Station
- Parking Features: Attached, Garage Door Opener, Deeded, Insulated, Off Street, Paved
- Covered Parking Spaces: 1
- Waterfront Features: Beach Front, Lake/Pond, Beach Ownership(Public)
-
Utilities
- Electric: 200+ Amp Service
- Water Source: Public
- Sewer: Public Sewer
-
Fees / Taxes
- Buyer Agent Compensation: 2.5%
- HOA Fee Includes: Insurance, Maintenance Grounds, Snow Removal
- Sub-Agency Relationship Offered: Yes
- HOA Fee Frequency: Monthly
- Home Warranty: 1
- Tax Year: 2024
Similar Listings
Content © 2025 MLS Property Information Network, Inc. The information in this listing was gathered from third party resources including the seller and public records.
Listing information provided courtesy of Keller Williams Boston MetroWest.
MLS Property Information Network, Inc. and its subscribers disclaim any and all representations or warranties as to the accuracy of this information.





