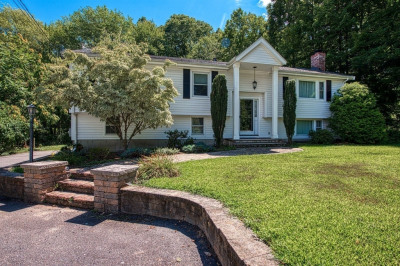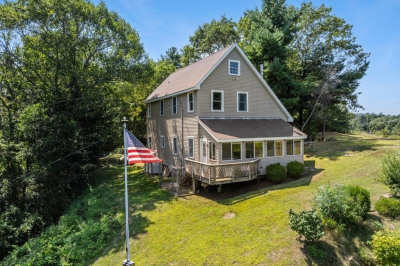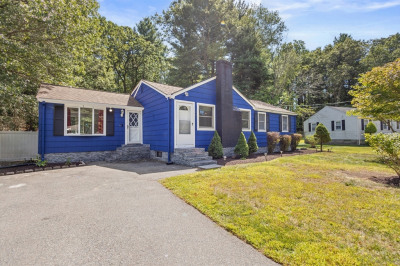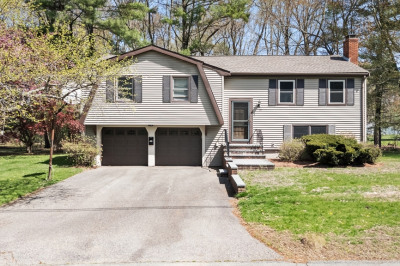$679,900
4
Beds
1/1
Bath
1,856
Living Area
-
Property Description
This Refreshed 4 Bedroom Raised Ranch sits in a highly desirable neighborhood close to the town center, commuter train, and Cobb’s Corner shopping. The main level offers a spacious fireplaced living room, bright dining room, and primary bedroom with private half bath. The lower level adds a generous family room with a woodstove, perfect for relaxing or entertaining. A screened back porch overlooks the yard, while newly refinished hardwood floors and fresh paint enhance the interior. The home also includes a 2-car garage, central air, whole-house generator, and newer roof, heating system, and hot water heater.
-
Highlights
- Cooling: Central Air
- Parking Spots: 4
- Property Type: Single Family Residence
- Total Rooms: 8
- Status: Active
- Heating: Forced Air, Natural Gas
- Property Class: Residential
- Style: Raised Ranch
- Year Built: 1962
-
Additional Details
- Appliances: Water Heater, Range, Dishwasher, Disposal, Refrigerator, Washer, Dryer
- Construction: Frame
- Fireplaces: 2
- Foundation: Concrete Perimeter
- Roof: Shingle
- Year Built Details: Actual
- Zoning: R
- Basement: Full, Finished, Walk-Out Access, Interior Entry
- Exterior Features: Porch - Screened, Rain Gutters, Screens
- Flooring: Wood, Tile, Vinyl, Carpet
- Road Frontage Type: Public
- SqFt Source: Public Record
- Year Built Source: Public Records
-
Amenities
- Community Features: Public Transportation, Shopping, Pool, Tennis Court(s), Park, Walk/Jog Trails, Stable(s), Golf, Highway Access, House of Worship, Public School, T-Station
- Parking Features: Under, Paved Drive, Off Street, Paved
- Covered Parking Spaces: 2
-
Utilities
- Electric: Generator, Circuit Breakers
- Water Source: Public
- Sewer: Public Sewer
-
Fees / Taxes
- Assessed Value: $539,600
- Taxes: $5,337
- Tax Year: 2025
Similar Listings
Content © 2025 MLS Property Information Network, Inc. The information in this listing was gathered from third party resources including the seller and public records.
Listing information provided courtesy of William Raveis R.E. & Home Services.
MLS Property Information Network, Inc. and its subscribers disclaim any and all representations or warranties as to the accuracy of this information.






