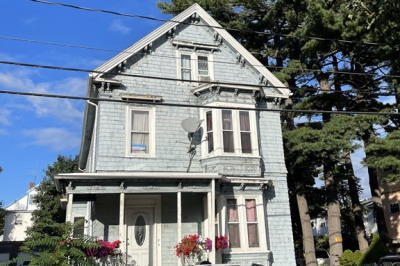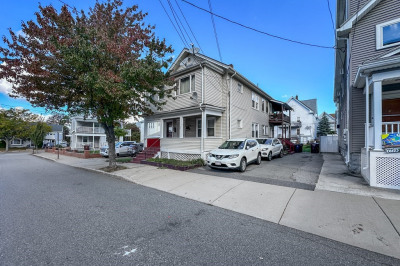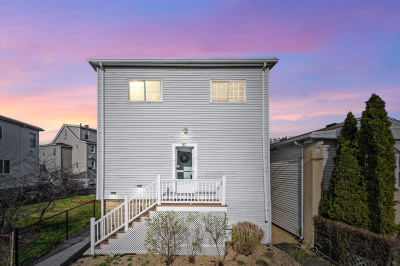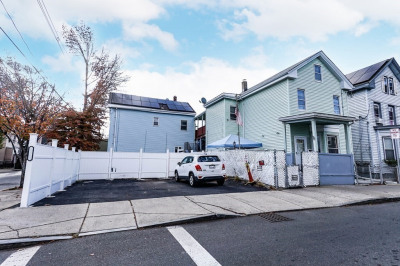$752,190
5
Beds
2
Baths
2,468
Living Area
-
Property Description
Open House Saturday October 1st 12-2 & Sunday October 2nd 11-1 WOW What An Amazing REDUCTION! This Large Legal 2 Family Home has been in the family for over 85 Years! Featuring all Hardwood floors, Formal dining room with an inviting open floor plan. The 1st level has a Spacious Kitchen with Granite Counter tops, a large entertaining Living room, Enjoy Beautiful views from the kitchen & deck while having your morning coffee., The Lower level has additional space for a family room & a Recreation room. This home Can easily be used as a Hugh Single Family A Terrific Location: Close to Public Transit, Tobin Bridge, Calahan & Ted Williams Tunnel, & all Major Routes 1, 93, 128, Mass Pike & Only steps away from local schools. Sellers are ready to Go with no contingencies.
-
Highlights
- Parking Spots: 4
- Property Type: 2 Family - 2 Units Up/Down
- Total Rooms: 10
- Status: Closed
- Property Class: Residential Income
- Style: Colonial
- Year Built: 1900
-
Additional Details
- Appliances: Unit 1(Range, Dishwasher, Disposal)
- Construction: Frame
- Exterior Features: Unit 1 Balcony/Deck
- Foundation: Stone
- Road Frontage Type: Public
- Total Number of Units: 2
- Year Built Source: Public Records
- Basement: Full, Partially Finished
- Exclusions: Additional 5218 Sf Lot Not Included But Can Be Considered Conveyed S A Package
- Flooring: Hardwood, Unit 1(undefined), Unit 2(Hardwood Floors)
- Interior Features: Unit 1(Ceiling Fans), Unit 2(Walk-In Closet), Unit 1 Rooms(Living Room, Dining Room, Kitchen, Sunroom), Unit 2 Rooms(Living Room, Kitchen)
- Roof: Shingle
- Year Built Details: Unknown/Mixed
- Zoning: Rb
-
Amenities
- Community Features: Public Transportation, Shopping, Park, Walk/Jog Trails, Medical Facility, Laundromat, Bike Path, Highway Access, House of Worship, Public School
- Parking Features: Paved Drive
- Covered Parking Spaces: 1
- Waterfront Features: Beach Front, Ocean, 1 to 2 Mile To Beach
-
Utilities
- Sewer: Public Sewer
- Water Source: Public
-
Fees / Taxes
- Assessed Value: $608,200
- Facilitator Compensation: 1.0
- Taxes: $6,325
- Buyer Agent Compensation: 2.0
- Tax Year: 2022
Similar Listings
Content © 2024 MLS Property Information Network, Inc. The information in this listing was gathered from third party resources including the seller and public records.
Listing information provided courtesy of Century 21 North East.
MLS Property Information Network, Inc. and its subscribers disclaim any and all representations or warranties as to the accuracy of this information.






