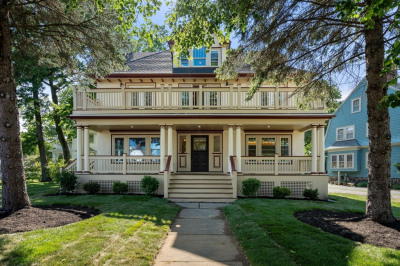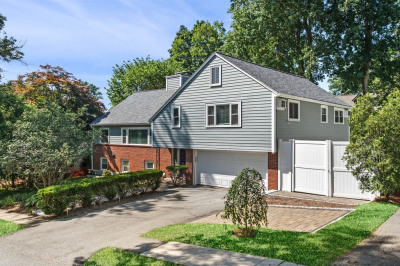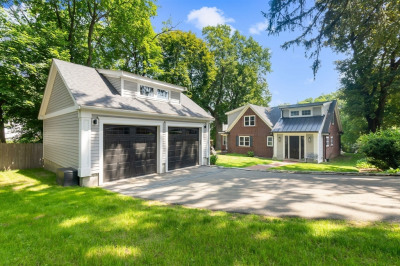$1,799,000
4
Beds
4/2
Baths
5,034
Living Area
-
Property Description
Built by a developer on a cozy side street for his family just two years ago, here is your opportunity to call 19 Shirley home. You will love the open floor plan and easy flow. Upon entrance you're greeted by a generous mudroom, open concept living room and a kitchen that will be the envy of your friends. The first floor also offers a formal dining area and half bath. The second level features three bedrooms, two with en suite full bathrooms, a stunning sitting room and laundry. The top level is an airy master suite with lofted ceilings, spa like bathroom and expansive walk in closet. However the lower level might be the fan favorite with its theatre room, gym and flex space. First Open Houses Sat June 28th 11:30-1:30 and Sun June 29th 11:00 - 12:30
-
Highlights
- Area: West Medford
- Heating: Central, Forced Air, Natural Gas
- Property Class: Residential
- Style: Contemporary
- Year Built: 1930
- Cooling: Central Air
- Parking Spots: 3
- Property Type: Single Family Residence
- Total Rooms: 11
- Status: Active
-
Additional Details
- Appliances: Gas Water Heater, Range, Dishwasher, Disposal, Refrigerator, Freezer, Washer, Dryer, Range Hood
- Exterior Features: Porch, Deck - Wood
- Flooring: Tile, Engineered Hardwood
- Lot Features: Other
- SqFt Source: Appraiser
- Year Built Source: Public Records
- Basement: Full, Finished, Interior Entry
- Fireplaces: 3
- Foundation: Block
- Road Frontage Type: Private Road
- Year Built Details: Actual, Renovated Since
- Zoning: res
-
Amenities
- Community Features: Public Transportation, Shopping, Park, Medical Facility, Conservation Area, Highway Access, House of Worship, Private School, Public School, University
- Parking Features: Detached, Off Street
- Covered Parking Spaces: 2
-
Utilities
- Electric: 200+ Amp Service
- Water Source: Public
- Sewer: Public Sewer
-
Fees / Taxes
- Assessed Value: $775,400
- Taxes: $6,606
- Tax Year: 2025
Similar Listings
Content © 2025 MLS Property Information Network, Inc. The information in this listing was gathered from third party resources including the seller and public records.
Listing information provided courtesy of Keller Williams Realty Boston Northwest.
MLS Property Information Network, Inc. and its subscribers disclaim any and all representations or warranties as to the accuracy of this information.






