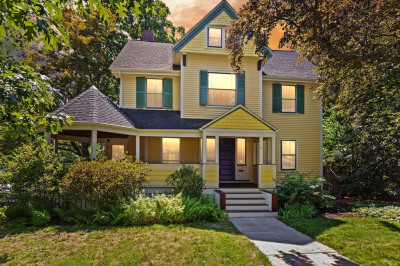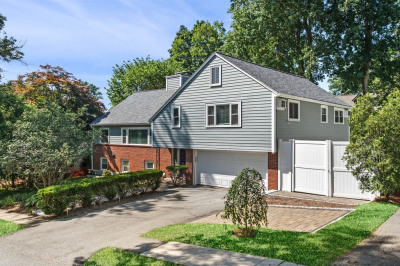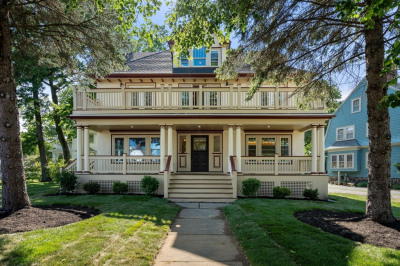$1,799,000
4
Beds
4/2
Baths
4,800
Living Area
-
Property Description
Welcome to this stunning, fully reimagined modern home nestled on a quiet east Medford street. Newly rebuilt -and occupied by a local developer with a reputation for high-end craftsmanship, this home showcases thoughtful design and luxury at every turn. With approximately 4800 sq ft, the residence offers 4 bedrooms, 4 full baths, and 2 half baths.The open-concept main level features a designer kitchen with premium appliances including a 42-inch LG Studio French door refrigerator, 36 inch cooktop, 30-inch microhood, and a built-in microwave/oven combo centered around an oversized island and surrounded by custom cabinetry that flows seamlessly into the expansive living and dining areas. Three fireplaces, including a sleek ventless gas fireplace, wide plank floors, and oversized windows elevate the home’s modern warmth and style.The third floor is dedicated to a private primary suite, complete with a spa-like bath featuring dual vanities, soaking tub, and an oversized shower.
-
Highlights
- Cooling: Central Air
- Parking Spots: 3
- Property Type: Single Family Residence
- Total Rooms: 13
- Status: Active
- Heating: Central, Forced Air, Natural Gas, ENERGY STAR Qualified Equipment
- Property Class: Residential
- Style: Contemporary
- Year Built: 2023
-
Additional Details
- Appliances: Gas Water Heater, Tankless Water Heater, Disposal, Microwave, Refrigerator, ENERGY STAR Qualified Dryer, ENERGY STAR Qualified Dishwasher, ENERGY STAR Qualified Washer, Rangetop - ENERGY STAR, Oven, Plumbed For Ice Maker
- Construction: Frame
- Fireplaces: 3
- Foundation: Block
- Lot Features: Level
- SqFt Source: Other
- Year Built Source: Builder
- Basement: Full, Finished
- Exterior Features: Porch, Deck, Deck - Wood, Rain Gutters, Screens, Stone Wall
- Flooring: Tile, Engineered Hardwood
- Interior Features: Wet Bar, Finish - Cement Plaster, Finish - Sheetrock, Wired for Sound
- Road Frontage Type: Public, Private Road
- Year Built Details: Renovated Since
- Zoning: Sf1
-
Amenities
- Covered Parking Spaces: 2
-
Utilities
- Electric: 200+ Amp Service
- Water Source: Public
- Sewer: Public Sewer
-
Fees / Taxes
- Assessed Value: $1,302,400
- Tax Year: 2025
- Buyer Agent Compensation: 2%
- Taxes: $11,460
Similar Listings
Content © 2025 MLS Property Information Network, Inc. The information in this listing was gathered from third party resources including the seller and public records.
Listing information provided courtesy of Atlas Group, LLC.
MLS Property Information Network, Inc. and its subscribers disclaim any and all representations or warranties as to the accuracy of this information.






