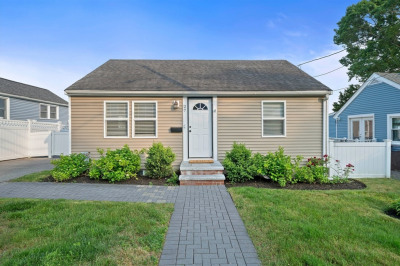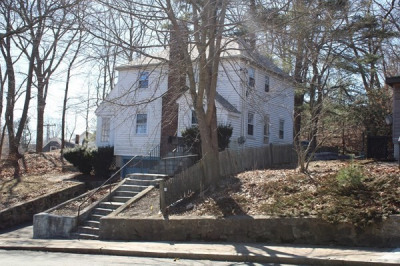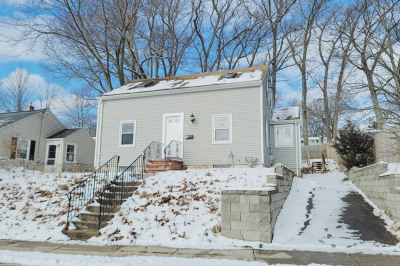$530,000
4
Beds
1/1
Bath
1,134
Living Area
-
Property Description
Welcome to this spacious single-family home, brimming with character and ready for your personal touch! This 3–4 bedroom single-family home offers incredible value, with plenty of room to grow and personalize over time. Step inside to a welcoming living room filled with natural light, 1.5 baths, and a classic eat in kitchen that’s ready for your modern touch. The home also features two fireplaces, adding warmth and charm to both everyday living and special occasions. The partially finished basement gives you flexible bonus space—perfect for a rec room, home office, or play area. A garage with interior access offers convenient parking and storage, and the large backyard provides plenty of room for pets, play, gardening, or outdoor entertaining. opportunity to build sweat equity and make it your own.
-
Highlights
- Area: Hyde Park
- Parking Spots: 1
- Property Type: Single Family Residence
- Total Rooms: 6
- Status: Active
- Heating: Baseboard, Fireplace(s)
- Property Class: Residential
- Style: Cape
- Year Built: 1960
-
Additional Details
- Appliances: Gas Water Heater, Range, Dishwasher, Refrigerator, Washer, Dryer
- Exterior Features: Rain Gutters, Fenced Yard
- Flooring: Wood, Tile, Concrete
- Interior Features: Wet bar
- Roof: Shingle
- Year Built Details: Actual
- Zoning: R1
- Basement: Full, Partially Finished, Garage Access, Concrete
- Fireplaces: 2
- Foundation: Stone
- Road Frontage Type: Public
- SqFt Source: Public Record
- Year Built Source: Public Records
-
Amenities
- Covered Parking Spaces: 1
- Parking Features: Attached, Paved Drive, Off Street, Paved
-
Utilities
- Electric: Circuit Breakers, 100 Amp Service
- Water Source: Public
- Sewer: Public Sewer
-
Fees / Taxes
- Assessed Value: $496,100
- Tax Year: 2025
- Compensation Based On: Compensation Offered but Not in MLS
- Taxes: $5,745
Similar Listings
Content © 2025 MLS Property Information Network, Inc. The information in this listing was gathered from third party resources including the seller and public records.
Listing information provided courtesy of The Edwards Group, LLC.
MLS Property Information Network, Inc. and its subscribers disclaim any and all representations or warranties as to the accuracy of this information.






