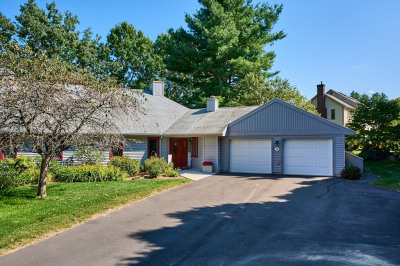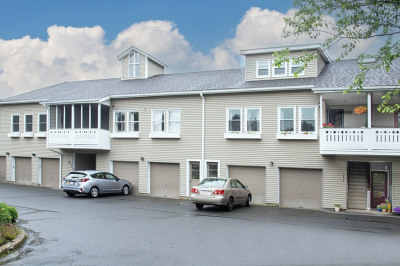$375,000
2
Beds
1/1
Bath
1,400
Living Area
-
Property Description
Ready for your own personal style! This 2-bedroom, 1.5-bath townhouse condo offers the perfect balance of comfort, convenience, and nature. Just a short walk to Atkins Farms and the Orchard Arboretum, and surrounded by private conservation land, it’s nestled in one of South Amherst’s most scenic settings. The inviting open floor plan is ideal for relaxing or entertaining, with flexible space for family, guests, or a home office. Natural light fills the spacious living, dining, and kitchen areas, creating a warm and welcoming atmosphere. Located in a quiet, mature development, you’ll enjoy peace and privacy while still being close to shopping, dining, schools, and outdoor recreation. This townhome combines serenity with modern convenience—ready for you to make it your own!
-
Highlights
- Building Name: Upper Orchard I
- Heating: Forced Air, Natural Gas
- Parking Spots: 2
- Property Type: Condominium
- Total Rooms: 5
- Year Built: 1986
- Cooling: Central Air
- HOA Fee: $479
- Property Class: Residential
- Stories: 2
- Unit Number: 19
- Status: Active
-
Additional Details
- Appliances: Range, Dishwasher, Refrigerator, Washer, Dryer
- Construction: Frame
- Fireplaces: 1
- Interior Features: Internet Available - Broadband
- Roof: Shingle
- Total Number of Units: 22
- Year Built Source: Public Records
- Basement: N
- Exterior Features: Deck, Deck - Composite, Garden
- Flooring: Tile, Carpet, Laminate
- Pets Allowed: Yes
- SqFt Source: Public Record
- Year Built Details: Actual
- Zoning: Res
-
Amenities
- Community Features: Public Transportation
- Parking Features: Detached, Assigned, Garage Faces Side, Common, Driveway
- Covered Parking Spaces: 1
-
Utilities
- Electric: Circuit Breakers
- Water Source: Public
- Sewer: Public Sewer
-
Fees / Taxes
- Assessed Value: $220,400
- HOA Fee Includes: Insurance, Maintenance Structure, Road Maintenance, Maintenance Grounds, Snow Removal, Reserve Funds
- Taxes: $3,956
- HOA Fee Frequency: Monthly
- Tax Year: 2025
Similar Listings
Content © 2025 MLS Property Information Network, Inc. The information in this listing was gathered from third party resources including the seller and public records.
Listing information provided courtesy of William Raveis R.E. & Home Services.
MLS Property Information Network, Inc. and its subscribers disclaim any and all representations or warranties as to the accuracy of this information.




