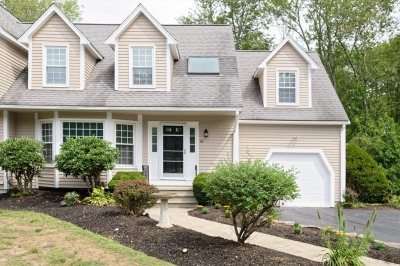$669,000
2
Beds
2/1
Baths
2,165
Living Area
-
Property Description
Single family living in condo adult community. Spacious vaulted living room with gas fireplace and slider to private deck facing lush lawn bordered with trees. Ample cabinets in kitchen features SS refrigerator, dishwasher, granite counters and window seat. Master bedroom/bath with 2 closets on 1st floor. Extraordinary 2 story dining room with huge windows including window seat. 2nd floor loft with built-ins. Guest suite includes walk-in closet and bath. Walk in attic and full basement. 2 car garage.
-
Highlights
- Building Name: Pin Oaks At Norfolk
- Heating: Forced Air, Natural Gas
- Parking Spots: 1
- Property Type: Condominium
- Total Rooms: 6
- Year Built: 2004
- Cooling: Central Air, Dual
- HOA Fee: $517
- Property Class: Residential
- Stories: 2
- Unit Number: 19
- Status: Active
-
Additional Details
- Appliances: Range, Dishwasher, Refrigerator, Washer, Dryer, Plumbed For Ice Maker
- Construction: Frame
- Fireplaces: 1
- Interior Features: Walk-up Attic, Internet Available - Broadband
- Roof: Shingle
- Total Number of Units: 43
- Year Built Source: Public Records
- Basement: Y
- Exterior Features: Deck, Deck - Composite
- Flooring: Wood, Tile, Carpet
- Pets Allowed: Yes w/ Restrictions
- SqFt Source: Public Record
- Year Built Details: Actual
- Zoning: res
-
Amenities
- Community Features: Public Transportation, Shopping, Walk/Jog Trails, Conservation Area, Public School, T-Station, Adult Community
- Parking Features: Attached, Off Street
- Covered Parking Spaces: 2
-
Utilities
- Electric: 110 Volts
- Water Source: Public
- Sewer: Private Sewer
-
Fees / Taxes
- Assessed Value: $553,700
- Tax Year: 2025
- HOA Fee Includes: Insurance, Road Maintenance, Maintenance Grounds, Snow Removal, Trash, Reserve Funds
- Taxes: $8,843
Similar Listings
Content © 2025 MLS Property Information Network, Inc. The information in this listing was gathered from third party resources including the seller and public records.
Listing information provided courtesy of J. L. Pratt REALTORS®.
MLS Property Information Network, Inc. and its subscribers disclaim any and all representations or warranties as to the accuracy of this information.



