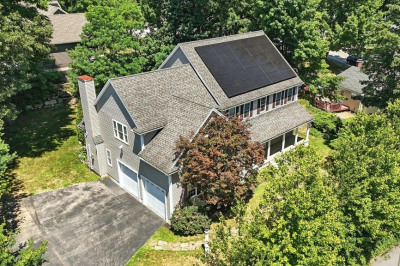$975,000
4
Beds
2/1
Baths
3,534
Living Area
-
Property Description
Nestled within the welcoming community of Southborough, Massachusetts, 19 Maplecrest Drive presents beautifully updated Raised Ranch combines charm, comfort, and modern finishes throughout. Featuring 4-bedroom home in sought-after Kimberly Park, located at the end of a quiet cul-de-sac. Bright foyer leads to an updated kitchen open to a skylit family room with cathedral ceilings, brick fireplace, and new hardwood floors. Spacious living room, hall, and upstairs bedrooms feature gorgeous parquet floors. The walk-out lower level offers a second fireplace, home office, and a versatile 4th bedroom with large walk-in closet and separate entrances—ideal for in-law suite or private workspace. Additional highlights include natural gas heat, new central air (2022), new septic system (2021), and new roof (2011). Walking distance to Sudbury Reservoir trails, top-rated Southborough schools, major routes, and MBTA.
-
Highlights
- Cooling: Central Air
- Parking Spots: 4
- Property Type: Single Family Residence
- Total Rooms: 7
- Status: Active
- Heating: Baseboard, Natural Gas
- Property Class: Residential
- Style: Raised Ranch
- Year Built: 1971
-
Additional Details
- Appliances: Gas Water Heater, Range, Dishwasher, Microwave, Refrigerator, Washer, Dryer
- Construction: Frame
- Fireplaces: 2
- Foundation: Concrete Perimeter
- Roof: Shingle
- Year Built Details: Actual
- Zoning: Rb
- Basement: Full
- Exterior Features: Deck - Wood
- Flooring: Wood
- Road Frontage Type: Public
- SqFt Source: Public Record
- Year Built Source: Public Records
-
Amenities
- Covered Parking Spaces: 2
- Parking Features: Attached, Paved Drive, Paved
-
Utilities
- Electric: 220 Volts
- Water Source: Public
- Sewer: Private Sewer
-
Fees / Taxes
- Assessed Value: $813,100
- Taxes: $11,327
- Tax Year: 2026
Similar Listings
Content © 2025 MLS Property Information Network, Inc. The information in this listing was gathered from third party resources including the seller and public records.
Listing information provided courtesy of Century 21 Butterman & Kryston, Inc..
MLS Property Information Network, Inc. and its subscribers disclaim any and all representations or warranties as to the accuracy of this information.



