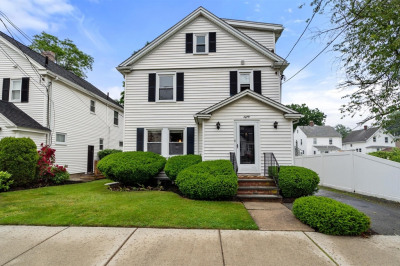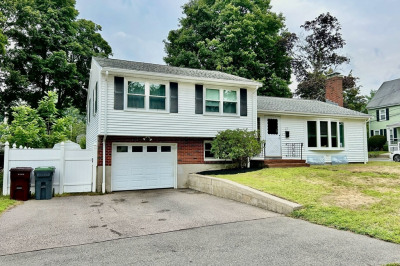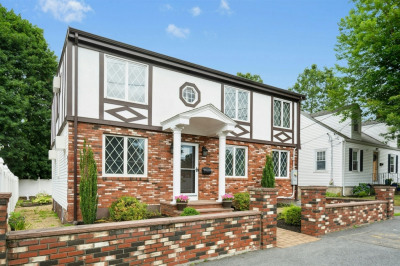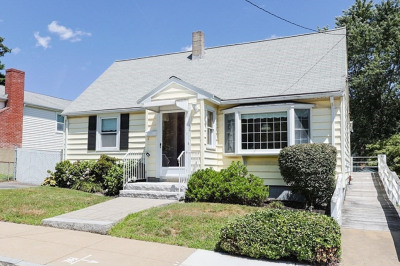$649,900
3
Beds
1/1
Bath
1,067
Living Area
-
Property Description
What a find in West Roxbury! Adorable older style colonial with updated kitchen with Gas Cooking all on a sought after side street neighborhood. Custom Cherry Cabinets in kitchen, pull out pantry drawers for storage and soft close. Travertine Tile flooring in kitchen but Hardwoods throughout. Charming built in hutch in dining room. Vinyl siding, Newer vinyl replacement windows. Roof roughly 19 years. Minutes to the Kilmer School, Centre Street and Boston Hospitals. Back yard is partially fenced with a shed for storage. So close to two Commuter Rail stops on Needham line. Private Schools CM or Roxbury Latin. Have your coffee on the lovely patio or enjoy entertaining just steps out your back door. Make your appointment !
-
Highlights
- Area: West Roxbury
- Heating: Steam, Oil
- Property Class: Residential
- Style: Colonial
- Year Built: 1925
- Cooling: Wall Unit(s)
- Parking Spots: 4
- Property Type: Single Family Residence
- Total Rooms: 6
- Status: Active
-
Additional Details
- Appliances: Water Heater, Dishwasher, Microwave, Range, Refrigerator
- Construction: Frame
- Exterior Features: Porch, Storage
- Foundation: Stone
- Lot Features: Level
- Roof: Shingle
- Year Built Details: Actual
- Zoning: R
- Basement: Full
- Exclusions: Washer/Dryer
- Flooring: Tile, Hardwood
- Interior Features: Internet Available - Broadband
- Road Frontage Type: Public
- SqFt Source: Other
- Year Built Source: Public Records
-
Amenities
- Community Features: Public Transportation, Shopping, Park, Medical Facility, Highway Access, House of Worship, Private School, Public School
- Parking Features: Paved Drive, Off Street
-
Utilities
- Electric: Circuit Breakers, 100 Amp Service
- Water Source: Public
- Sewer: Public Sewer
-
Fees / Taxes
- Assessed Value: $567,300
- Taxes: $1,300
- Tax Year: 2025
Similar Listings
Content © 2025 MLS Property Information Network, Inc. The information in this listing was gathered from third party resources including the seller and public records.
Listing information provided courtesy of RE/MAX Real Estate Center.
MLS Property Information Network, Inc. and its subscribers disclaim any and all representations or warranties as to the accuracy of this information.






