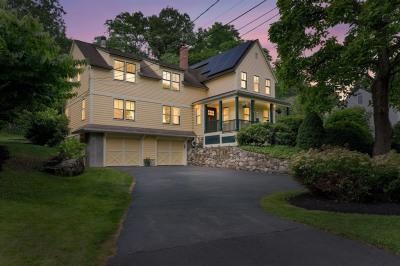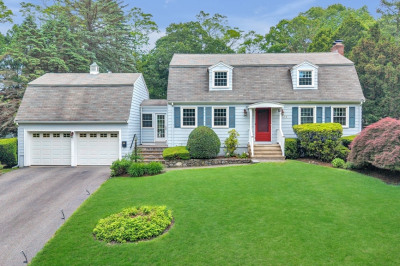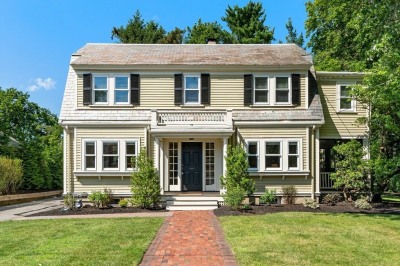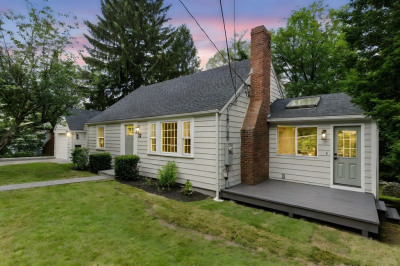$1,499,000
4
Beds
4/1
Baths
3,806
Living Area
-
Property Description
This house looks like a cape but acts like a colonial. Two story foyer. Front to back living room, dining room with enough room for 20 for dinner. Open kitchen, renovated in 2023 with stunning white cabinetry and oversized island with tons of storage. Coffee area, double ovens, sub-zero fridge, wolf stove, anything the chef would want. Cozy family room with wood stove and built-ins. There is a bedroom, full bath and office on the first floor. Also a half bath laundry room right off the kitchen. Upstairs, three bedrooms, the primary suite includes a large walk-in closet and primary bath. A renovated family bath on this floor as well. The lower level has plenty of finished space, currently used as a training gym with full bath and potential kitchenette. One car garage, great yard, on a quiet street between two of the best conservation areas—Arlington Great Meadows and Arlington Reservoir. All of this with great proximity to the Arlington Heights,Wilson Farm, the bike path, restaurants.
-
Highlights
- Heating: Oil
- Property Class: Residential
- Style: Cape
- Year Built: 1949
- Parking Spots: 3
- Property Type: Single Family Residence
- Total Rooms: 11
- Status: Active
-
Additional Details
- Appliances: Oven, Dishwasher, Microwave, Range, Refrigerator, Washer, Dryer, Other
- Exterior Features: Patio
- Flooring: Flooring - Hardwood, Flooring - Stone/Ceramic Tile
- Interior Features: Bathroom - Full, Office, Bathroom, Play Room, Bonus Room
- Year Built Details: Approximate, Renovated Since
- Zoning: Rs
- Basement: Full, Partially Finished, Walk-Out Access, Interior Entry, Garage Access
- Fireplaces: 2
- Foundation: Block
- SqFt Source: Measured
- Year Built Source: Public Records
-
Amenities
- Covered Parking Spaces: 1
- Parking Features: Attached, Paved Drive
-
Utilities
- Sewer: Public Sewer
- Water Source: Public
-
Fees / Taxes
- Assessed Value: $1,156,000
- Taxes: $14,138
- Tax Year: 2025
Similar Listings
Content © 2025 MLS Property Information Network, Inc. The information in this listing was gathered from third party resources including the seller and public records.
Listing information provided courtesy of Keller Williams Realty Boston Northwest.
MLS Property Information Network, Inc. and its subscribers disclaim any and all representations or warranties as to the accuracy of this information.






