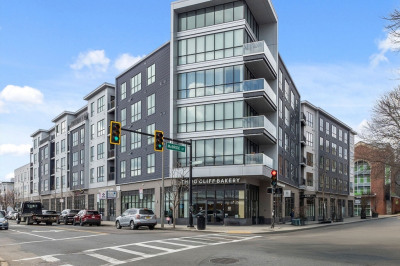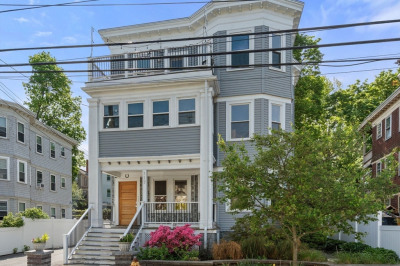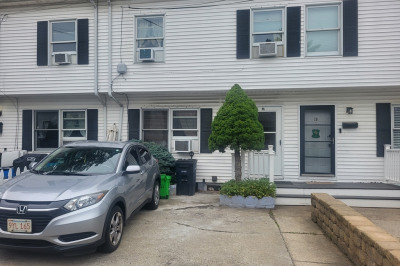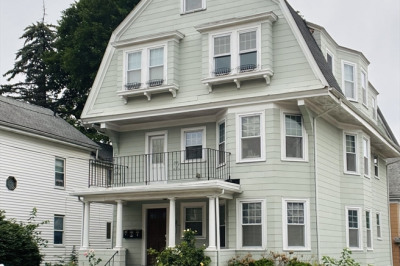$575,000
2
Beds
2
Baths
1,074
Living Area
-
Property Description
Spacious 2020-renovated 2-bed, 2-bath condo with parking, near Roslindale Village. An expansive open layout offers flexibility for a living and dining area, plus a generous family room/den. The sleek kitchen features smart appliances and a three-seat waterfall island with a wine fridge. A large picture window lights up the living room, while a bay window anchors the spacious den. The primary bedroom suite includes a bathroom with floating double vanity and shower with rainfall and jet system. Off the den, the second bedroom offers a wide closet with custom storage. Central air, in-unit laundry, deep foyer closet, and designated basement storage round out this condo. Outside, enjoy a private deck, shared backyard, and an exclusive parking space. Half mile to Roslindale Village farmers market, local shops, and the commuter rail to Back Bay and South Station. Multiple buses to Forest Hills T via Hyde Park Ave and Washington St. Just beyond the Village, get lost in Arnold Arboretum.
-
Highlights
- Area: Roslindale
- Heating: Forced Air
- Parking Spots: 1
- Property Type: Condominium
- Total Rooms: 5
- Year Built: 1909
- Cooling: Central Air
- HOA Fee: $275
- Property Class: Residential
- Stories: 1
- Unit Number: 1
- Status: Active
-
Additional Details
- Appliances: Range, Dishwasher, Disposal, Microwave, Refrigerator, Washer, Dryer, Wine Refrigerator
- Construction: Frame
- Roof: Shingle
- Total Number of Units: 2
- Year Built Source: Public Records
- Basement: Y
- Exterior Features: Porch, Fenced Yard
- SqFt Source: Public Record
- Year Built Details: Actual
- Zoning: Cd
-
Amenities
- Community Features: Public Transportation, Park
- Parking Features: Off Street, Assigned
-
Utilities
- Sewer: Public Sewer
- Water Source: Public
-
Fees / Taxes
- Assessed Value: $592,200
- Tax Year: 2025
- HOA Fee Includes: Water, Sewer, Insurance
- Taxes: $6,858
Similar Listings
Content © 2025 MLS Property Information Network, Inc. The information in this listing was gathered from third party resources including the seller and public records.
Listing information provided courtesy of Gibson Sotheby's International Realty.
MLS Property Information Network, Inc. and its subscribers disclaim any and all representations or warranties as to the accuracy of this information.






