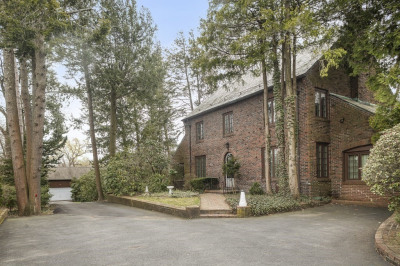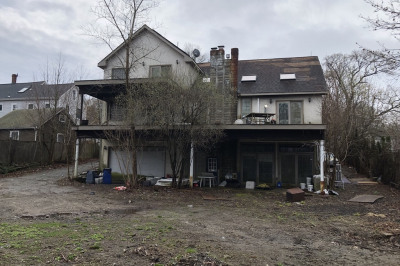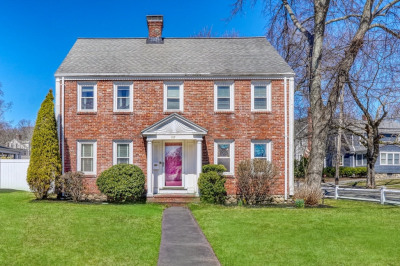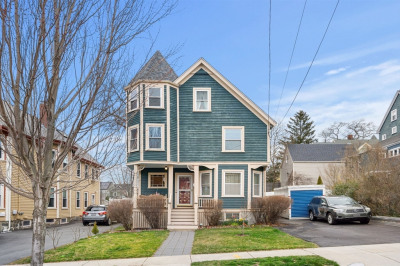$1,100,000
4
Beds
3/1
Baths
3,723
Living Area
-
Property Description
OPEN HOUSES CANCELLED!! THIS STUNNING WATERFRONT expanded cape is located in desirable HAMMERSMITH VILLAGE. ENJOYS SWEEPING VIEWS OF STEVENS POND. This very special home boasts a DRAMATIC 2 STORY FOYER w/marble flooring leading to the OVERSIZED KITCHEN w/dining area, SPECTACULAR 10 FOOT, TWO TIER CENTER ISLAND, SS appliances, granite counters, lots of cabinets, a gas fireplace & hardwood flooring. Sliders open from this room to a PRIVATE DECK THAT RUNS THE LENGTH OF THE HOUSE OVERLOOKING THE POND. What an amazing place to entertain!! The first floor extends to a Primary BR w/sliders to the deck & oversized Bath w/jacuzzi tub. There's also another BR, full bath, & laundry room. Upstairs you will find 2 HUGE BEDROOMS & A FULL BATH. THE LOWER LEVEL WAS RECENTLY FINISHED AS A FAMILY ROOM w/MUD ROOM, 1/2 bath, office & lots of recessed lighting. Embrace nature at it’s best in this fabulous home, where you can skate, kayak & fish on the pond & enjoy tree top
-
Highlights
- Cooling: Central Air
- Heating: Baseboard, Oil
- Parking Spots: 4
- Property Type: Single Family Residence
- Total Rooms: 9
- Status: Closed
- Has View: Yes
- HOA Fee: $200
- Property Class: Residential
- Style: Cape, Contemporary
- Year Built: 1995
-
Additional Details
- Appliances: Dishwasher, Countertop Range, Refrigerator, Wine Refrigerator
- Construction: Frame
- Flooring: Tile, Laminate, Hardwood, Flooring - Marble
- Interior Features: Cathedral Ceiling(s), Open Floorplan, Bathroom - Full, Entrance Foyer, Mud Room, Bathroom, Home Office
- Road Frontage Type: Public
- View: Scenic View(s)
- Year Built Source: Public Records
- Basement: Full, Finished
- Fireplaces: 1
- Foundation: Concrete Perimeter
- Lot Features: Wooded, Easements, Sloped
- Roof: Shingle
- Year Built Details: Approximate
- Zoning: Na
-
Amenities
- Community Features: Public Transportation, Shopping, Medical Facility, Highway Access, House of Worship, Public School
- Parking Features: Under, Paved Drive, Off Street
- Waterfront Features: Waterfront, Pond, Private
- Covered Parking Spaces: 2
- Waerfront: Yes
-
Utilities
- Sewer: Public Sewer
- Water Source: Public
-
Fees / Taxes
- Assessed Value: $818,200
- Facilitator Compensation: 2
- HOA Fee Frequency: Annually
- Taxes: $9,826
- Buyer Agent Compensation: 2
- HOA: Yes
- Tax Year: 2022
Similar Listings
Content © 2024 MLS Property Information Network, Inc. The information in this listing was gathered from third party resources including the seller and public records.
Listing information provided courtesy of Redfin Corp..
MLS Property Information Network, Inc. and its subscribers disclaim any and all representations or warranties as to the accuracy of this information.






