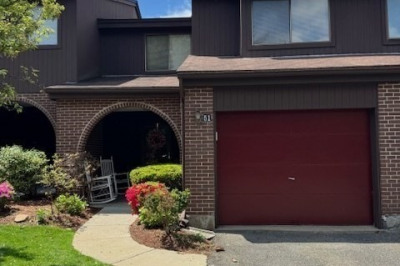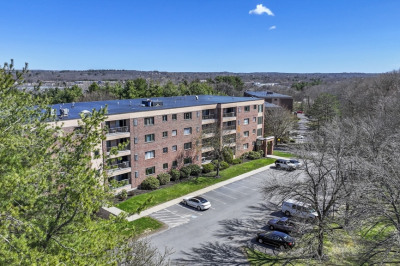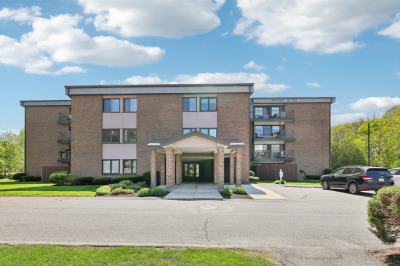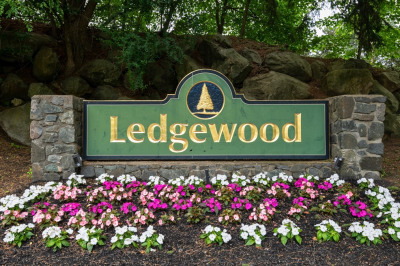$499,999
2
Beds
1/1
Bath
1,155
Living Area
-
Property Description
OH THUR 4-6PM Welcome to The Meadows, Unit 107 in Danvers, a stunning corner-unit townhouse offering comfort, style, and convenience across two spacious floors. This beautifully maintained home features two generously sized bedrooms both w/huge closets and a Jack & Jill bathroom, perfect for both privacy and functionality. The heart of the home is a gorgeous, updated kitchen boasting newer cabinets, sleek quarts countertops, and a modern, open layout ideal for both cooking and entertaining. Natural light floods the space, enhancing the warmth and elegance of the interior. As a desirable corner unit, this home provides added privacy and quiet, along with a rare bonus—a private backyard oasis perfect for relaxing, gardening, or outdoor patio dining. Located in a well-maintained community close to shopping, dining, and major routes,#107 combines suburban tranquility with convenience. This townhouse is a rare find in a sought-after Danvers location—truly move-in ready and not to be missed.
-
Highlights
- Building Name: The Meadows
- Heating: Forced Air, Natural Gas
- Parking Spots: 1
- Property Type: Condominium
- Total Rooms: 4
- Year Built: 1988
- Cooling: Central Air
- HOA Fee: $428
- Property Class: Residential
- Stories: 2
- Unit Number: 107
- Status: Active
-
Additional Details
- Appliances: Range, Dishwasher, Refrigerator, Washer, Dryer
- Construction: Frame
- Flooring: Tile, Carpet
- Roof: Shingle
- Total Number of Units: 35
- Year Built Source: Public Records
- Basement: N
- Exterior Features: Patio
- Pets Allowed: Yes w/ Restrictions
- SqFt Source: Public Record
- Year Built Details: Approximate
- Zoning: R2
-
Amenities
- Community Features: Shopping, Conservation Area, Highway Access
- Parking Features: Assigned, Guest
-
Utilities
- Sewer: Public Sewer
- Water Source: Public
-
Fees / Taxes
- Assessed Value: $489,700
- HOA Fee Includes: Water, Sewer, Insurance, Maintenance Structure, Road Maintenance, Maintenance Grounds, Snow Removal, Trash, Reserve Funds
- Taxes: $5,382
- HOA Fee Frequency: Monthly
- Tax Year: 2025
Similar Listings
Content © 2025 MLS Property Information Network, Inc. The information in this listing was gathered from third party resources including the seller and public records.
Listing information provided courtesy of J. Barrett & Company.
MLS Property Information Network, Inc. and its subscribers disclaim any and all representations or warranties as to the accuracy of this information.






