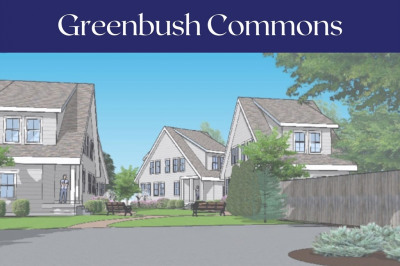$819,900
2
Beds
2/1
Baths
1,400
Living Area
-
Property Description
Welcome to Scituate's newest and most exciting new construction development, the Greenbush Commons. This charming enclave features 4 beautifully designed, free-standing cottages, each offering the perfect blend of coastal elegance and modern comfort. These 2 bedroom, 2.5 bath homes include a first floor primary suite, providing convenience and privacy. The open floor plan is light and bright, showcasing exceptional coastal finishes and quartz countertops, ideal for both relaxing and entertaining. Secondo floor den or office space and a full unfinished basement with 8 foot ceilings. Enjoy the outdoors with beautifully landscaped green space - perfect for unwinding or hosting guests. Each home also includes two dedicated parking spaces for added convenience. Located in the desirable Greenbush area, you'll be just moments from the commuter rail, walking trails, and a variety of restaurants and coffee shops, making this the perfect spot to call home.
-
Highlights
- Building Name: Greenbush Commons
- Heating: Heat Pump, Electric
- Parking Spots: 2
- Property Type: Condominium
- Total Rooms: 5
- Year Built: 2025
- Cooling: Central Air
- HOA Fee: $397
- Property Class: Residential
- Stories: 2
- Unit Number: 3
- Status: Active
-
Additional Details
- Appliances: Range, Dishwasher, Disposal, Microwave, Refrigerator, Range Hood, Plumbed For Ice Maker
- Construction: Frame
- Flooring: Tile, Hardwood, Flooring - Hardwood
- Pets Allowed: Yes w/ Restrictions
- SqFt Source: Other
- Year Built Details: Under Construction
- Zoning: Gbo
- Basement: Y
- Exterior Features: Porch, Patio, Screens, Rain Gutters, Professional Landscaping
- Interior Features: Closet, Bonus Room
- Roof: Shingle
- Total Number of Units: 4
- Year Built Source: Owner
-
Amenities
- Community Features: Public Transportation, Shopping, Walk/Jog Trails, Golf, Medical Facility, House of Worship, Marina, Public School
- Waterfront Features: Harbor, Ocean, Beach Ownership(Public)
- Parking Features: Off Street, Assigned
-
Utilities
- Electric: 200+ Amp Service
- Water Source: Public
- Sewer: Public Sewer
-
Fees / Taxes
- HOA Fee Frequency: Monthly
- Tax Year: 2025
- HOA Fee Includes: Insurance, Maintenance Structure, Maintenance Grounds, Snow Removal, Reserve Funds
Similar Listings
Content © 2025 MLS Property Information Network, Inc. The information in this listing was gathered from third party resources including the seller and public records.
Listing information provided courtesy of Coldwell Banker Realty - Scituate.
MLS Property Information Network, Inc. and its subscribers disclaim any and all representations or warranties as to the accuracy of this information.



