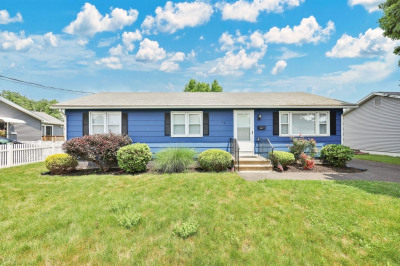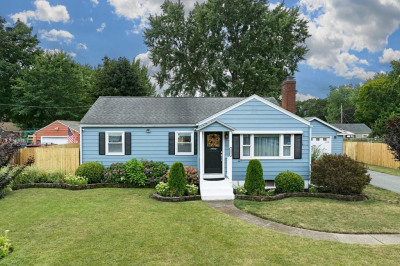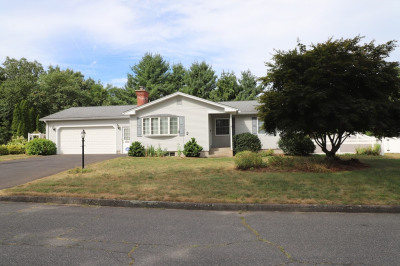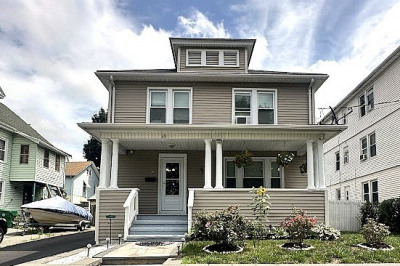$325,000
3
Beds
1
Bath
1,344
Living Area
-
Property Description
Spacious, 3 bed/1 bath home with every bit of the late 1980s decor and style...muted wall colors used for doors and trim to create a seamless feel to the space. Spacious kitchen with dining area features striking black cabinets, black appliances, black countertops, a custom, vibrant red sink and a fabric accent wall! Film buffs will love the living room that is already outfitted with a ceiling projector, screen and ceiling track for theater curtains! Two of the bedrooms feature wood flooring! Generous full bath with tub/shower combo and linen closet...steeped in late century decor like paint-splash graphic wall covering, actual wall phone, large metallic framed mirror and more. Plenty of storage& workshop space in the unfinished basement! Spotless 2-car garage, 200 amp electrical, newer forced hot air heating system. Southern exposure for gardening in the park-like, private backyard. The location is great for commuters with easy access to major routes. Open house SUN 9/24 11:30-1.
-
Highlights
- Cooling: Window Unit(s)
- Parking Spots: 2
- Property Type: Single Family Residence
- Total Rooms: 5
- Status: Active
- Heating: Forced Air, Electric, Propane
- Property Class: Residential
- Style: Ranch
- Year Built: 1965
-
Additional Details
- Appliances: Electric Water Heater, Water Heater, Range, Oven, Disposal, Microwave, Refrigerator, Washer, Dryer
- Construction: Frame
- Flooring: Wood, Vinyl, Carpet
- Lot Features: Cul-De-Sac, Level
- SqFt Source: Public Record
- Year Built Source: Public Records
- Basement: Full, Sump Pump, Concrete, Unfinished
- Exterior Features: Rain Gutters, Storage, Fenced Yard
- Foundation: Concrete Perimeter
- Roof: Shingle
- Year Built Details: Approximate
- Zoning: Res
-
Amenities
- Covered Parking Spaces: 2
- Parking Features: Attached, Garage Door Opener, Off Street, Paved
-
Utilities
- Electric: Circuit Breakers, 200+ Amp Service
- Water Source: Public
- Sewer: Public Sewer
-
Fees / Taxes
- Assessed Value: $290,800
- Taxes: $4,409
- Tax Year: 2025
Similar Listings
Content © 2025 MLS Property Information Network, Inc. The information in this listing was gathered from third party resources including the seller and public records.
Listing information provided courtesy of 5 College REALTORS® Northampton.
MLS Property Information Network, Inc. and its subscribers disclaim any and all representations or warranties as to the accuracy of this information.






