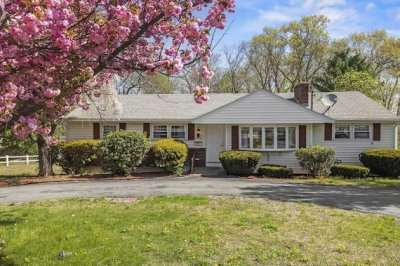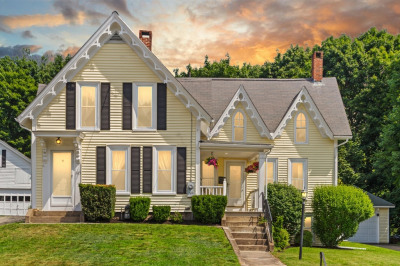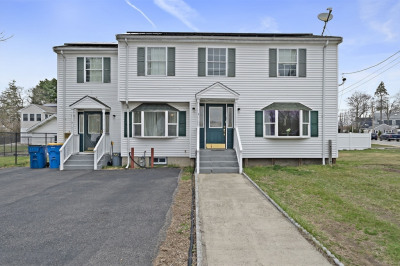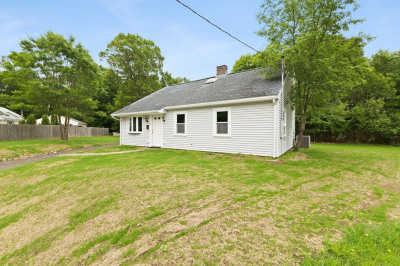$579,900
3
Beds
2/1
Baths
1,676
Living Area
-
Property Description
This home features, an open concept floor plan. Three spacious bedrooms with great storage. Plenty of storage space with a full attic and basement, lots of closet space throughout. The home includes a convenient half bath on the first floor, full bath on second and a full bath with stand up shower in master. New wall to wall carpeting upstairs that enhances the cozy atmosphere throughout the space. The kitchen has new flooring, a brand new slider door off the living room that leads out to a newly constructed deck, perfect for enjoying. A new bulkhead and a new window in the kitchen floods the area with natural light, creating a cheerful and inviting atmosphere.The outdoor space is beautifully maintained by the homeowners' association, which alleviates the burden of yard work and allows you to fully enjoy your leisure time. The HOA provides access to a community pool, offering a perfect spot for relaxation and recreation during those warm summer day.
-
Highlights
- Cooling: Central Air
- Parking Spots: 2
- Property Type: Single Family Residence
- Total Rooms: 6
- Year Built: 1982
- Heating: Forced Air
- Property Class: Residential
- Style: Colonial
- Unit Number: 19
- Status: Active
-
Additional Details
- Appliances: Range
- Fireplaces: 1
- Foundation: Concrete Perimeter
- Roof: Shingle
- Year Built Details: Actual
- Zoning: Rc
- Construction: Frame, Conventional (2x4-2x6)
- Flooring: Tile, Carpet, Laminate
- Lot Features: Other
- SqFt Source: Public Record
- Year Built Source: Public Records
-
Amenities
- Community Features: Shopping, Pool, Medical Facility, Laundromat, Highway Access, House of Worship, Public School, T-Station
- Security Features: Security System
-
Utilities
- Electric: Circuit Breakers, 100 Amp Service
- Water Source: Shared Well
- Sewer: Public Sewer
-
Fees / Taxes
- Assessed Value: $472,800
- Taxes: $5,853
- Tax Year: 2025
Similar Listings
Content © 2025 MLS Property Information Network, Inc. The information in this listing was gathered from third party resources including the seller and public records.
Listing information provided courtesy of Home Bound Realty.
MLS Property Information Network, Inc. and its subscribers disclaim any and all representations or warranties as to the accuracy of this information.






