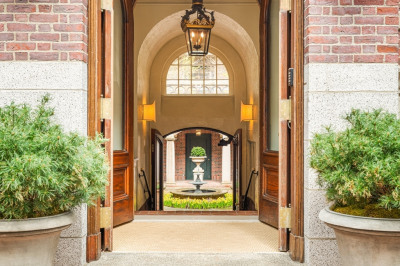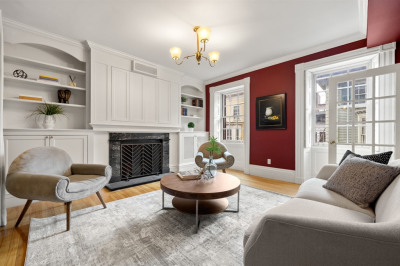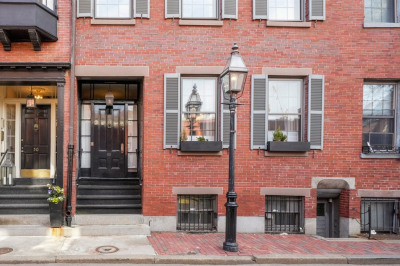$3,700,000
3
Beds
2/2
Baths
2,674
Living Area
-
Property Description
Custom Single Family nestled in the heart of the South End on a quiet side street. Enter into the parlor level of this stunning home with 9ft ceilings, 8” Rift White Oak flooring, oak paneled living area w/gas fireplace, wet bar,and powder rm. A wall of glass overlooks the private garden. Descend the refinished original staircase into the kitchen/dining level. Custom H&H Walnut cabinets, 11ft Fusion Quartzite island, leathered granite counters, Sub-Zero & Wolf appliances. Live elegantly & comfortably in this open space w/Accordion doors for easy indoor/outdoor entertaining. Granite patio with Wolf gas grill and abundant space for dining and lounging. Second level houses the primary suite including separate dressing room designed by California closets and ensuite bath. Top floor has two bedrooms, shared bath and laundry room. Easy access to Peters Park, the best of the South End restaurants, shopping and entertainment. Deeded garage parking at Wilkes Passage completes this package.
-
Highlights
- Area: South End
- Heating: Central, Forced Air, Natural Gas
- Property Class: Residential
- Total Rooms: 7
- Status: Closed
- Cooling: Central Air
- Parking Spots: 1
- Property Type: Single Family Residence
- Year Built: 1845
-
Additional Details
- Appliances: Range, Dishwasher, Disposal, Microwave, Refrigerator, Range Hood
- Exterior Features: Patio - Enclosed, Rain Gutters, Decorative Lighting, Fenced Yard
- Flooring: Tile, Marble, Hardwood, Engineered Hardwood
- Interior Features: Wet Bar, Wired for Sound, High Speed Internet
- Road Frontage Type: Public
- Year Built Details: Actual
- Zoning: R1
- Construction: Brick
- Fireplaces: 1
- Foundation: Concrete Perimeter
- Lot Features: Level
- Roof: Rubber, Asphalt/Composition Shingles
- Year Built Source: Public Records
-
Amenities
- Community Features: Public Transportation, Shopping, Tennis Court(s), Park, Walk/Jog Trails, Medical Facility, Highway Access, House of Worship, Private School, Public School, University
- Parking Features: Detached, Garage Door Opener, Heated Garage, Insulated, Off Street, Assigned, Deeded
-
Utilities
- Sewer: Public Sewer
- Water Source: Public
-
Fees / Taxes
- Assessed Value: $1,309,200
- Compensation Based On: Gross/Full Sale Price
- Taxes: $14,061
- Buyer Agent Compensation: 2.5%
- Tax Year: 2023
Similar Listings
Content © 2025 MLS Property Information Network, Inc. The information in this listing was gathered from third party resources including the seller and public records.
Listing information provided courtesy of Gibson Sotheby's International Realty.
MLS Property Information Network, Inc. and its subscribers disclaim any and all representations or warranties as to the accuracy of this information.






