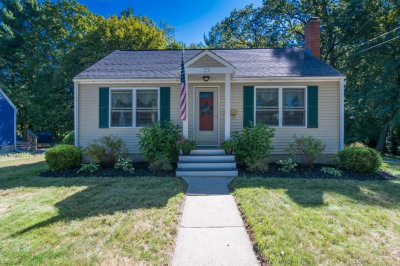$427,000
3
Beds
2
Baths
1,260
Living Area
-
Property Description
Delightful and charming Cape is surrounded by beautiful flowers creating a garden lover's paradise. You will find this home is loved and well cared for and ready for immediate occupancy. The large back deck overlooks a secluded backyard and is the ideal setting for outdoor entertaining or just relaxing. It has an updated kitchen that is open to the living area that features a fireplace with pellet stove and enhanced by beautiful woodwork and built-ins. First floor has a bedroom, office or den/laundry room, full bath and two additional bedrooms on the second floor. There is a full basement perfect for storage and a second full bath. Welcoming entry with sliding glass door that access the deck and an attached 1 car garage. Updates have been done that include new roof & gutters and mini splits that provide comfortable heat and air conditioning. It is conveniently located near downtown and in a desirable neighborhood. This one you would love to call home!
-
Highlights
- Cooling: Ductless
- Parking Spots: 2
- Property Type: Single Family Residence
- Total Rooms: 6
- Status: Closed
- Heating: Baseboard, Oil, Electric, Pellet Stove, Ductless
- Property Class: Residential
- Style: Cape
- Year Built: 1940
-
Additional Details
- Appliances: Range, Refrigerator, Washer, Dryer
- Construction: Frame
- Fireplaces: 1
- Foundation: Block
- Lot Features: Level
- Roof: Shingle
- Year Built Source: Public Records
- Basement: Full
- Exterior Features: Deck, Garden
- Flooring: Wood, Flooring - Wood
- Interior Features: Den
- Road Frontage Type: Public
- Year Built Details: Actual
- Zoning: res
-
Amenities
- Community Features: Public Transportation, Shopping, Pool, Tennis Court(s), Park, Walk/Jog Trails, Golf, Medical Facility, Laundromat, Bike Path, Highway Access, House of Worship, Private School, Public School, T-Station
- Parking Features: Attached
- Covered Parking Spaces: 1
-
Utilities
- Electric: Circuit Breakers
- Water Source: Public
- Sewer: Public Sewer
-
Fees / Taxes
- Assessed Value: $236,000
- Compensation Based On: Net Sale Price
- Tax Year: 2023
- Buyer Agent Compensation: 2%
- Facilitator Compensation: 2%
- Taxes: $4,637
Similar Listings
Content © 2025 MLS Property Information Network, Inc. The information in this listing was gathered from third party resources including the seller and public records.
Listing information provided courtesy of 5 College REALTORS®.
MLS Property Information Network, Inc. and its subscribers disclaim any and all representations or warranties as to the accuracy of this information.




