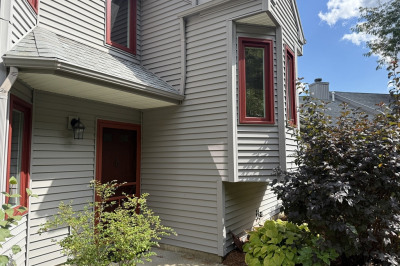$439,900
2
Beds
2
Baths
1,352
Living Area
-
Property Description
Tucked away on a cul-de-sac in Upper Orchard I, this 1352 SF, two bedrm, two bath, Garden Style condo w/ oversized TWO-car Garage enjoys privacy as well as spacious grounds w/ lovely landscaping The east/west orientation exposes the condo to optimal, daily light. The open concept DR and LR w/ bow windows & oak floors features a fireplace & French door to a screened porch. The adjoining & updated, eat-in kitchen has cherry cabinetry & SS appliances. Besides providing single level living, this unit sports 2-remodeled bathrooms; one universally accessible for folks with mobility challenges. The ensuite main bathroom features roll-in shower & roll under vanity. Both baths have raised toilets, grab bars. New vinyl plank floors deck the baths & laundry rooms. Other perks: new stackable LG washer/dryer, ceiling fans in LR & bedrm. The condo complex is in scenic location by Atkins Country Mkt & Eric Carle Museum at the nexus of travel routes to Amherst, UMASS, the Colleges & Hadley shopping.
-
Highlights
- Building Name: Upper Orchard I
- Heating: Forced Air, Natural Gas
- Parking Spots: 2
- Property Type: Condominium
- Total Rooms: 5
- Year Built: 1986
- Cooling: Central Air, Window Unit(s), Individual
- HOA Fee: $555
- Property Class: Residential
- Stories: 1
- Unit Number: 19
- Status: Active
-
Additional Details
- Appliances: Range, Dishwasher, Disposal, Refrigerator, Washer, Dryer, Plumbed For Ice Maker
- Construction: Frame
- Fireplaces: 1
- Interior Features: Closet, Lighting - Overhead, Internet Available - Broadband
- Roof: Shingle
- Total Number of Units: 22
- Year Built Source: Public Records
- Basement: N
- Exterior Features: Porch - Screened, Screens, Rain Gutters, Professional Landscaping
- Flooring: Carpet, Hardwood, Vinyl / VCT, Flooring - Hardwood, Flooring - Wall to Wall Carpet
- Pets Allowed: Yes w/ Restrictions
- SqFt Source: Public Record
- Year Built Details: Actual
- Zoning: Rc
-
Amenities
- Community Features: Public Transportation, Shopping, Walk/Jog Trails, Conservation Area, Highway Access, Private School, Public School, University
- Parking Features: Attached, Garage Door Opener, Storage, Workshop in Garage, Deeded, Off Street, Tandem, Common, Guest, Paved
- Covered Parking Spaces: 2
-
Utilities
- Electric: 110 Volts, 220 Volts, Circuit Breakers, 100 Amp Service
- Water Source: Public
- Sewer: Public Sewer
-
Fees / Taxes
- Assessed Value: $411,600
- HOA Fee Includes: Insurance, Maintenance Structure, Road Maintenance, Maintenance Grounds, Snow Removal, Trash, Reserve Funds
- Taxes: $7,388
- HOA Fee Frequency: Monthly
- Tax Year: 2025
Similar Listings
Content © 2025 MLS Property Information Network, Inc. The information in this listing was gathered from third party resources including the seller and public records.
Listing information provided courtesy of 5 College REALTORS®.
MLS Property Information Network, Inc. and its subscribers disclaim any and all representations or warranties as to the accuracy of this information.



