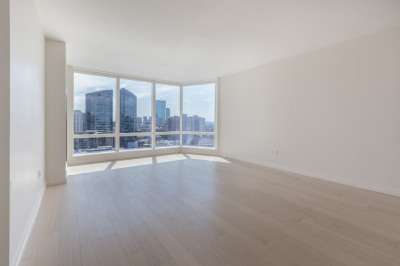$1,995,000
2
Beds
1/1
Bath
1,286
Living Area
-
Property Description
Enjoy direct Public Garden views from this newly renovated Back Bay penthouse. Located in an elevator building, this 2 bed, 1.5 bath home offers an open living/dining area with five oversized windows framing stunning views of the Public Garden and the city skyline. The sleek modern kitchen features Miele and Subzero appliances, including an induction cooktop, custom cabinetry, and a half fridge with double freezer drawers. Two spacious bedrooms share a beautifully renovated Boffi bathroom. Additional highlights include central air, in-unit Miele laundry, updated lighting, motorized blinds, a large coat closet, and new flooring. Perfect as a full-time home or an elegant city getaway—just steps to the Swan Boats, Newbury Street, and Boston’s best dining.
-
Highlights
- Area: Back Bay
- Cooling: Central Air
- Heating: Baseboard
- Property Class: Residential
- Stories: 1
- Unit Number: 53
- Status: Active
- Building Name: The 19 Arlington Street Condominium
- Has View: Yes
- HOA Fee: $1,793
- Property Type: Condominium
- Total Rooms: 4
- Year Built: 1861
-
Additional Details
- Appliances: Oven, Range, Refrigerator, Freezer, Washer, Dryer
- Exterior Features: City View(s)
- Pets Allowed: Yes w/ Restrictions
- Total Number of Units: 10
- Year Built Details: Approximate
- Zoning: Cd
- Basement: N
- Flooring: Hardwood
- SqFt Source: Public Record
- View: City
- Year Built Source: Public Records
-
Amenities
- Community Features: Public Transportation, Shopping, Park, Walk/Jog Trails, Medical Facility, Highway Access, Private School, T-Station, University
- Security Features: Intercom
-
Utilities
- Sewer: Public Sewer
- Water Source: Public
-
Fees / Taxes
- Assessed Value: $1,054,800
- HOA Fee Includes: Gas, Water, Sewer, Insurance, Maintenance Structure, Snow Removal, Trash
- Taxes: $12,215
- HOA Fee Frequency: Monthly
- Tax Year: 2025
Similar Listings
Content © 2025 MLS Property Information Network, Inc. The information in this listing was gathered from third party resources including the seller and public records.
Listing information provided courtesy of Gibson Sotheby's International Realty.
MLS Property Information Network, Inc. and its subscribers disclaim any and all representations or warranties as to the accuracy of this information.






