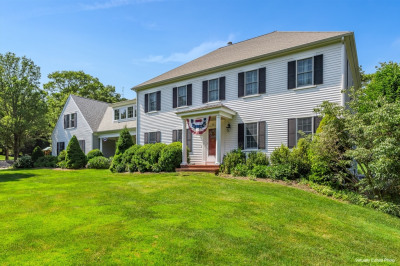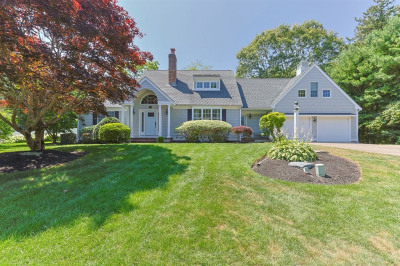$1,590,000
3
Beds
4/1
Baths
5,013
Living Area
-
Property Description
Tucked in the coveted Wequaquet Heights Association, this custom Centerville Cape blends timeless design with lakeside living. Just moments from Wequaquet Lake—Barnstable’s largest—the home includes access to a private beach, boat launch, dock, kayak storage, and picnic area. Designed by a chef, the heart of the home features a spacious kitchen with a massive island, double ovens, soapstone sink, pantry, and dry bar. Vaulted ceilings, antique pine flooring, and custom trim enhance the open living area. French doors lead to a back deck, perfect for summer dining. The first-floor primary suite includes a walk-in closet, steam shower, whirlpool tub, and built-ins. A guest suite, office, and laundry room complete the level. Upstairs offers a private third suite with a sauna. The finished lower level includes a pub, media space, two overflow rooms, and full bath. Surrounded by gardens, with a shed and outdoor shower, and close to Barnstable’s ocean beaches—this is Cape Cod at its best.
-
Highlights
- Area: Centerville
- Heating: Forced Air
- Parking Spots: 2
- Property Type: Single Family Residence
- Year Built: 2007
- Cooling: Central Air
- HOA Fee: $300
- Property Class: Residential
- Style: Cape
- Status: Active
-
Additional Details
- Appliances: Gas Water Heater
- Construction: Conventional (2x4-2x6)
- Flooring: Wood
- Interior Features: Finish - Sheetrock
- Roof: Asphalt/Composition Shingles
- Year Built Details: Actual
- Zoning: Res
- Basement: Full
- Fireplaces: 1
- Foundation: Concrete Perimeter
- Lot Features: Cleared
- SqFt Source: Owner
- Year Built Source: Public Records
-
Amenities
- Covered Parking Spaces: 2
- Waterfront Features: Lake/Pond, 1/10 to 3/10 To Beach, Beach Ownership(Association, Deeded Rights)
- Parking Features: Attached, Garage Door Opener
-
Utilities
- Electric: Generator Connection
- Water Source: Public
- Sewer: Private Sewer
-
Fees / Taxes
- Assessed Value: $149,380
- HOA Fee Frequency: Annually
- Taxes: $10,725
- HOA: Yes
- Tax Year: 2025
Similar Listings
Content © 2025 MLS Property Information Network, Inc. The information in this listing was gathered from third party resources including the seller and public records.
Listing information provided courtesy of Compass.
MLS Property Information Network, Inc. and its subscribers disclaim any and all representations or warranties as to the accuracy of this information.




