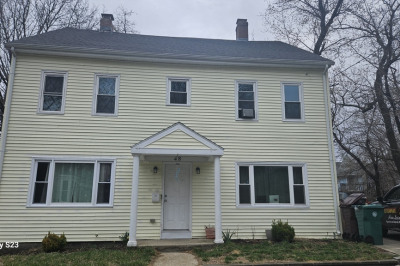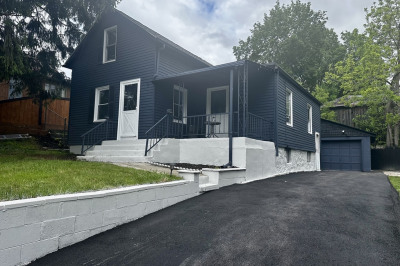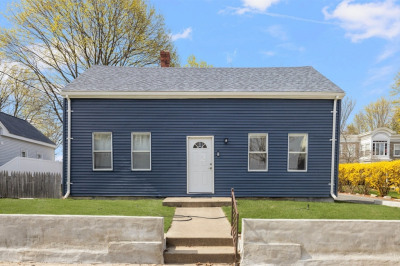$385,000
3
Beds
1
Bath
1,656
Living Area
-
Property Description
Situated within minutes of local shopping, town schools, and the Massachusetts border, this 3 bed 1 full bath home is the perfect opportunity for buyers at any stage. From the front door, a family room awaits with access to the oversized garage, laundry, and utilities. Enjoy the benefits of a 2007 build, where an open concept living area with cathedral ceilings, recessed lighting, hardwood floors, kitchen with center island, separate dining area, and slider access to the back deck and fenced in yard all await on the second level. Three spacious bedrooms with generous closets, including a walk in closet in the primary bedroom, plus a full bath make this home flow perfectly. Off street parking and a dead end street location—do not miss this opportunity!
-
Highlights
- Cooling: Window Unit(s)
- Parking Spots: 2
- Property Type: Single Family Residence
- Total Rooms: 5
- Status: Active
- Heating: Forced Air, Natural Gas
- Property Class: Residential
- Style: Other (See Remarks)
- Year Built: 2007
-
Additional Details
- Appliances: Range, Dishwasher, Microwave, Refrigerator
- Exclusions: Washer And Dryer, Playset, Personal Property, Wire Storage Racks
- Flooring: Vinyl, Carpet, Hardwood
- Road Frontage Type: Public, Dead End
- SqFt Source: Public Record
- Year Built Source: Public Records
- Basement: Full, Partially Finished, Walk-Out Access, Interior Entry, Garage Access
- Exterior Features: Deck, Rain Gutters, Fenced Yard
- Foundation: Concrete Perimeter
- Roof: Shingle
- Year Built Details: Actual
- Zoning: R4
-
Amenities
- Community Features: Shopping, House of Worship, Public School
- Parking Features: Attached, Under, Oversized, Paved Drive, Off Street, Paved
- Covered Parking Spaces: 1
-
Utilities
- Electric: Circuit Breakers
- Water Source: Public
- Sewer: Public Sewer
-
Fees / Taxes
- Assessed Value: $269,900
- Taxes: $3,924
- Tax Year: 2024
Similar Listings
Content © 2025 MLS Property Information Network, Inc. The information in this listing was gathered from third party resources including the seller and public records.
Listing information provided courtesy of Keller Williams Realty.
MLS Property Information Network, Inc. and its subscribers disclaim any and all representations or warranties as to the accuracy of this information.





