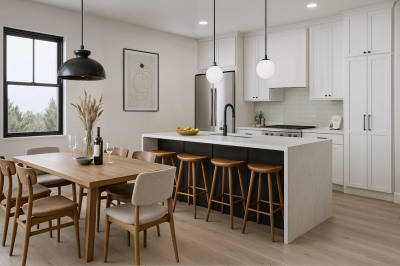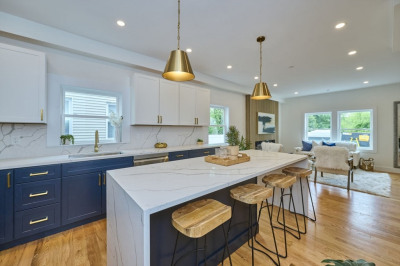$1,195,000
3
Beds
2
Baths
1,628
Living Area
-
Property Description
Nestled in Huron village, this beautiful 3-bed, 2-bath condo perfectly blends classic charm with modern comfort in one of Cambridge’s most desirable neighborhoods. Just moments from Fresh Pond, walking trails, parks, the bike path, and public transportation, plus many local shops and cafes, this home truly has it all. Inside, you are invited by warmth and character, including natural woodwork and built-in cabinets that add to its timeless appeal. Bright natural light enters the large windows at any time of day. Off the living room, French doors open to a cozy den, perfect for a home office or extended living space. A dining room with woodworked cabinetry serving area and a centrally located kitchen makes entertaining a breeze. The finished lower level includes a mini-split for comfort, and a full bath, making it ideal as a primary suite or family room. With in unit laundry and both garage and driveway parking, you’ll have the convenience that’s hard to find in the city.
-
Highlights
- Building Name: Huron Woods Condo Association
- Heating: Steam, Ductless
- Property Class: Residential
- Stories: 1
- Unit Number: 1
- Status: Closed
- Cooling: Ductless
- Parking Spots: 1
- Property Type: Condominium
- Total Rooms: 7
- Year Built: 1924
-
Additional Details
- Appliances: Oven, Dishwasher, Range, Refrigerator, Range Hood
- Construction: Frame
- Fireplaces: 1
- Interior Features: Lighting - Overhead, Den, Foyer
- SqFt Source: Public Record
- Year Built Details: Actual
- Zoning: B
- Basement: Y
- Exterior Features: Porch, Patio, Rain Gutters
- Flooring: Wood, Tile, Hardwood, Flooring - Hardwood
- Roof: Shingle
- Total Number of Units: 2
- Year Built Source: Public Records
-
Amenities
- Community Features: Public Transportation, Shopping, Park, Walk/Jog Trails, Medical Facility, Bike Path, Private School, Public School, T-Station
- Parking Features: Detached, Garage Door Opener, Off Street, On Street
- Covered Parking Spaces: 1
-
Utilities
- Electric: Circuit Breakers
- Water Source: Public
- Sewer: Public Sewer
-
Fees / Taxes
- Assessed Value: $1,045,700
- Taxes: $6,191
- Tax Year: 2024
Similar Listings
Content © 2025 MLS Property Information Network, Inc. The information in this listing was gathered from third party resources including the seller and public records.
Listing information provided courtesy of The Collaborative Companies.
MLS Property Information Network, Inc. and its subscribers disclaim any and all representations or warranties as to the accuracy of this information.






