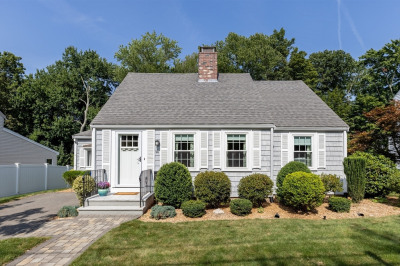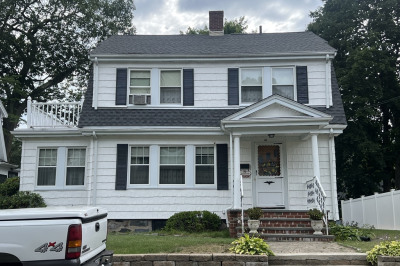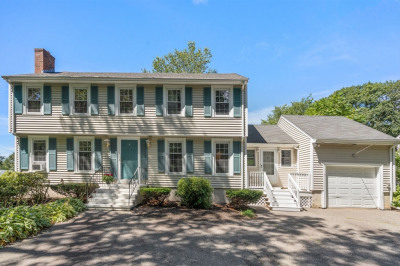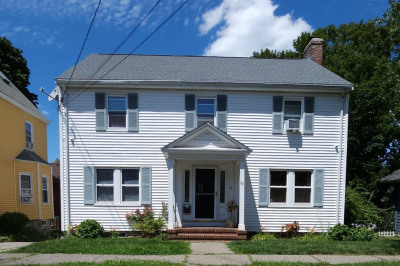$749,866
3
Beds
2
Baths
1,738
Living Area
-
Property Description
This thoughtfully renovated 3 bed, 2 bath home in Fairmount offers classic appeal with modern updates. Inside, you’ll find a welcoming family room, a separate dining room, and a bright eat-in kitchen with granite countertops, designed for both everyday living and entertaining. Hardwood floors throughout add warmth and character, while the traditional layout provides well-defined rooms for gathering and retreat. Step outside to a quaint backyard, along with two driveway parking spots and a garage parking space. Conveniently located near the Fairmount Commuter Rail and Milton, with quick access to shopping, dining, highways, and downtown Boston. Outdoor adventures await at Blue Hills Reservation, and golfers will enjoy the nearby George Wright Golf Course. A wonderful blend of comfort, charm, and convenience—truly a must-see.
-
Highlights
- Area: Hyde Park's Fairmount
- Heating: Steam, Ductless
- Property Class: Residential
- Style: Colonial
- Year Built: 1900
- Cooling: Central Air
- Parking Spots: 6
- Property Type: Single Family Residence
- Total Rooms: 7
- Status: Active
-
Additional Details
- Appliances: Range, Dishwasher, Disposal
- Flooring: Wood, Concrete
- Road Frontage Type: Public
- Year Built Details: Approximate
- Zoning: R1
- Exterior Features: Garden
- Foundation: Concrete Perimeter
- SqFt Source: Public Record
- Year Built Source: Public Records
-
Amenities
- Community Features: Public Transportation, Shopping, Pool, Tennis Court(s), Park, Walk/Jog Trails, Golf, Medical Facility, Laundromat, Bike Path, Conservation Area, Highway Access, House of Worship, Private School, Public School, T-Station, University
- Parking Features: Detached, Paved Drive, Off Street
- Covered Parking Spaces: 1
- Security Features: Security System
-
Utilities
- Electric: 200+ Amp Service
- Water Source: Public
- Sewer: Public Sewer
-
Fees / Taxes
- Assessed Value: $641,800
- Taxes: $1,738
- Tax Year: 2025
Similar Listings
Content © 2025 MLS Property Information Network, Inc. The information in this listing was gathered from third party resources including the seller and public records.
Listing information provided courtesy of RE/MAX On the Charles.
MLS Property Information Network, Inc. and its subscribers disclaim any and all representations or warranties as to the accuracy of this information.






