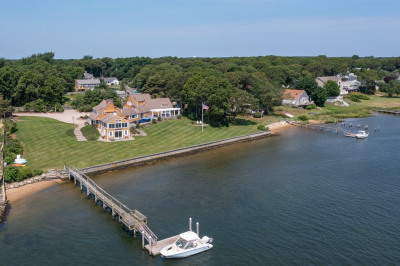$5,400,000
10
Beds
7/2
Baths
9,399
Living Area
-
Property Description
Spectacular water views set the tone for this extraordinary waterfront estate overlooking Bass River and Nantucket Sound. Occupying over an acre of private grounds, this impressive property features a private beach, direct deep-water access to the sound, and a substantial deep-water dock. The centerpiece of the home is the "River Room," boasting floor-to-ceiling windows with water views, soaring ceilings, and access to the outdoor pool and enclosed spa room. Spanning over 9,000 square feet across 3 floors, the residence offers 10 bedrooms and spacious waterside entertaining areas. Additional highlights include multiple decks, an expansive waterside lawn, a courtyard with gardens, a detached garage and a 2-bedroom apartment. While the interior may require renovations, this residence offers an opportunity to create a haven designed to reflect your refined preferences. This is a rare opportunity to own one of the more substantial properties in the sought-after Bass River area of Cape Cod.
-
Highlights
- Acres: 1
- Cooling: Central Air
- Heating: Baseboard, Natural Gas
- Property Class: Residential
- Style: Other (See Remarks)
- Year Built: 1930
- Area: Bass River
- Has View: Yes
- Parking Spots: 6
- Property Type: Single Family Residence
- Total Rooms: 18
- Status: Active
-
Additional Details
- Basement: Interior Entry
- Fireplaces: 1
- Foundation: Block
- Lot Features: Cleared, Level
- Roof: Shingle
- View: Scenic View(s)
- Year Built Source: Owner
- Exterior Features: Porch, Deck, Patio, Pool - Inground, Hot Tub/Spa, Fenced Yard, Garden
- Flooring: Wood, Tile, Vinyl, Carpet
- Interior Features: Play Room, Home Office, Mud Room
- Road Frontage Type: Public
- SqFt Source: Public Record
- Year Built Details: Approximate, Renovated Since
- Zoning: Res
-
Amenities
- Community Features: Shopping, Golf, House of Worship, Marina
- Parking Features: Detached, Garage Door Opener, Off Street
- Security Features: Security System
- Waterfront Features: Waterfront, Beach Front, Navigable Water, Deep Water Access, Private, Direct Access, 0 to 1/10 Mile To Beach, Beach Ownership(Private)
- Covered Parking Spaces: 2
- Pool Features: In Ground
- Waerfront: Yes
-
Utilities
- Electric: Generator, Generator Connection
- Water Source: Public
- Sewer: Private Sewer
-
Fees / Taxes
- Assessed Value: $8,326,965
- Taxes: $58,954
- Tax Year: 2025
Similar Listings
Content © 2025 MLS Property Information Network, Inc. The information in this listing was gathered from third party resources including the seller and public records.
Listing information provided courtesy of Berkshire Hathaway HomeServices Robert Paul Properties.
MLS Property Information Network, Inc. and its subscribers disclaim any and all representations or warranties as to the accuracy of this information.



