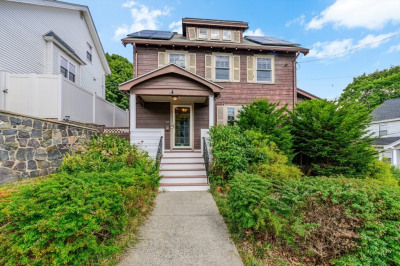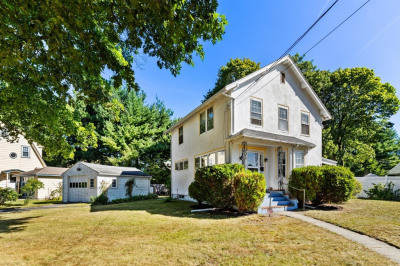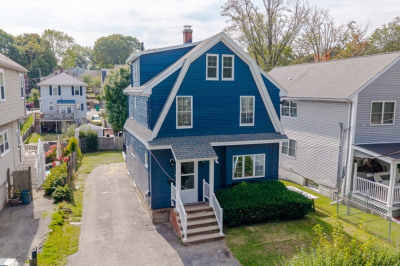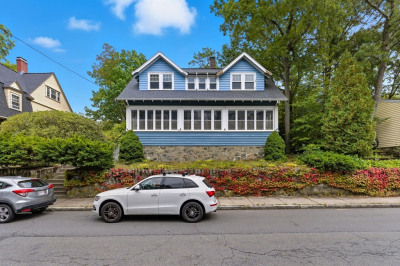$769,000
3
Beds
1/1
Bath
1,676
Living Area
-
Property Description
Inhale the Fulton Heights surroundings - exhale a happy sigh of “Yes” as you walk in. This is the perfect season to revel in the simple pleasures of this winning property. One of the younger homes in the area, it's South-facing frontage provides the gift of natural light throughout the day. The well-designed kitchen supplies all your cooking and hosting needs, with the living room occupying its own unique situation. All overnight guests will surely be comfortable in guest bedrooms, while the primary comforts are for the main bedroom and the superb, updated full bathroom. Nature knocks at your sliding door off the kitchen, inviting you to a multi-tiered deck for entertaining and relaxing to the fullest. The stony landscape enhances the private and pleasant feel of your outdoor activities. A functional finished basement avails even more space for fitness, crafts, storage. Convenient locale to The Fells, Spot Pond, Wright's Pond round out a delightful experience landing on Gaston Street.
-
Highlights
- Cooling: Window Unit(s), Wall Unit(s)
- Parking Spots: 2
- Property Type: Single Family Residence
- Total Rooms: 7
- Status: Closed
- Heating: Baseboard, Oil
- Property Class: Residential
- Style: Colonial, Garrison
- Year Built: 1991
-
Additional Details
- Appliances: Range, Dishwasher, Microwave, Refrigerator, Washer, Dryer
- Construction: Frame
- Flooring: Hardwood
- Lot Features: Wooded, Gentle Sloping
- Roof: Shingle
- Year Built Source: Public Records
- Basement: Finished
- Exclusions: See Attachments > Inclusions/Exclusions
- Foundation: Concrete Perimeter
- Road Frontage Type: Public
- Year Built Details: Actual
- Zoning: Res 1010
-
Amenities
- Community Features: Public Transportation, Shopping, Walk/Jog Trails, Conservation Area, Sidewalks
- Parking Features: Attached, Under, Garage Door Opener, Storage, Off Street
- Covered Parking Spaces: 1
-
Utilities
- Electric: 100 Amp Service
- Water Source: Public
- Sewer: Public Sewer
-
Fees / Taxes
- Assessed Value: $612,900
- Compensation Based On: Gross/Full Sale Price
- Sub-Agency Relationship Offered: Yes
- Taxes: $5,302
- Buyer Agent Compensation: 2.5%
- Facilitator Compensation: 0.5%
- Tax Year: 2023
Similar Listings
Content © 2025 MLS Property Information Network, Inc. The information in this listing was gathered from third party resources including the seller and public records.
Listing information provided courtesy of RE/MAX Synergy.
MLS Property Information Network, Inc. and its subscribers disclaim any and all representations or warranties as to the accuracy of this information.






