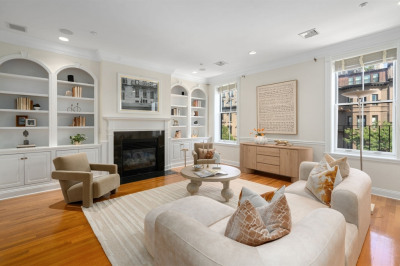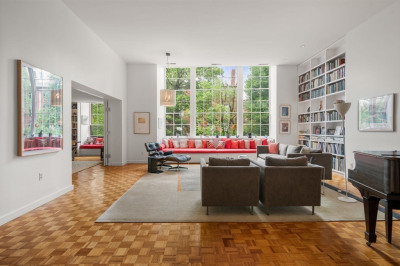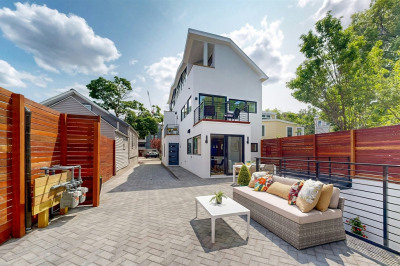$2,395,000
2
Beds
2
Baths
1,296
Living Area
-
Property Description
Stunning 2 bedroom 2 bathroom condo on the 22nd floor of Pierce Boston. This unit features floor to ceiling windows in both bedrooms & living room, hardwood floors, Wolf/Subzero appliances and countless upgrades throughout including a custom walk-in primary closet, motorized shades, and recessed lighting w/Control4 Home automation. Enjoy the highly coveted Pierce building amenities featuring a luxurious outdoor pool on the 30th floor, lounge deck, 24/7 concierge, garage parking, fully equipped gym, fitness and yoga room, landscaped roof deck with outdoor grills, library, pet spa, arcade, and entertaining rooms that can be reserved for private events. Live blocks away from everything Fenway has to offer. The vibrant neighborhood is home to Fenway Park, dozens of restaurants, cafés, many of the city’s most renowned museums, and easy access to the Longwood Medical area.
-
Highlights
- Area: The Fenway
- Cooling: Central Air
- HOA Fee: $2,036
- Property Type: Condominium
- Total Rooms: 6
- Year Built: 2018
- Building Name: Pierce Boston
- Heating: Forced Air
- Property Class: Residential
- Stories: 1
- Unit Number: 22e
- Status: Active
-
Additional Details
- Basement: N
- SqFt Source: Public Record
- Year Built Details: Approximate
- Zoning: Res
- Pets Allowed: Yes
- Total Number of Units: 109
- Year Built Source: Public Records
-
Amenities
- Community Features: Public Transportation, Shopping, Park, Walk/Jog Trails, Medical Facility, Bike Path, Highway Access, T-Station, University
- Parking Features: Attached, Under
- Security Features: Intercom, Concierge
- Covered Parking Spaces: 1
- Pool Features: Association
-
Utilities
- Sewer: Public Sewer
- Water Source: Public
-
Fees / Taxes
- Assessed Value: $1,905,500
- HOA Fee Includes: Heat, Gas, Water, Sewer, Insurance, Maintenance Structure, Maintenance Grounds, Snow Removal, Trash, Air Conditioning, Reserve Funds
- Taxes: $18,250
- HOA Fee Frequency: Monthly
- Tax Year: 2025
Similar Listings
Content © 2025 MLS Property Information Network, Inc. The information in this listing was gathered from third party resources including the seller and public records.
Listing information provided courtesy of Compass.
MLS Property Information Network, Inc. and its subscribers disclaim any and all representations or warranties as to the accuracy of this information.






