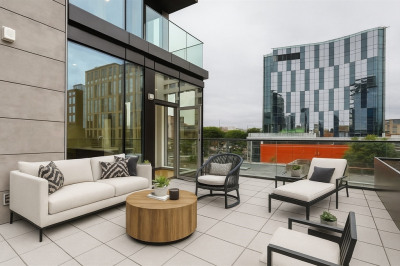$1,249,900
1
Bed
1
Bath
612
Living Area
-
Property Description
The Pierce in Boston – Fenway’s premier full-service luxury tower. This one-bedroom residence features soaring ceilings and floor-to-ceiling windows with dramatic sunset views. The sleek kitchen boasts Wolf & Sub-Zero appliances, upgraded backsplash, and modern finishes. Custom built-ins include an oversized shoe cabinet, linen closet, and fully outfitted walk-in closet. Additional highlights: in-unit laundry, dimmable recessed lighting, designer chandeliers, Hunter Douglas shades, and granite shelving in the bath and shower. Offered furnished (negotiable) with high-quality, modern pieces. Assigned garage parking available for rent. Residents enjoy 20,000+ SF of amenities: 30th-floor rooftop pool/spa, fitness & yoga studio, sky deck with grills, cocktail lounge, library, private dining, arcade, pet spa, and more, all supported by 24/7 concierge and porter. Steps to Fenway Park, Longwood Medical, shops, dining & cultural attractions.
-
Highlights
- Area: The Fenway
- Cooling: Central Air, Heat Pump, Unit Control, ENERGY STAR Qualified Equipment
- Heating: Forced Air
- Property Class: Residential
- Stories: 1
- Unit Number: 19g
- Status: Active
- Building Name: Pierce Boston
- Has View: Yes
- HOA Fee: $824
- Property Type: Condominium
- Total Rooms: 3
- Year Built: 2018
-
Additional Details
- Appliances: Oven, Dishwasher, Disposal, Microwave, Range, Refrigerator, Freezer, Washer, Dryer, ENERGY STAR Qualified Dryer, ENERGY STAR Qualified Dishwasher, ENERGY STAR Qualified Washer, Instant Hot Water, Plumbed For Ice Maker
- Construction: Stone
- Flooring: Engineered Hardwood, Flooring - Engineered Hardwood
- Pets Allowed: Yes
- Total Number of Units: 107
- Year Built Details: Actual
- Zoning: Cd
- Basement: N
- Exterior Features: Deck, Deck - Roof, Deck - Access Rights, Deck - Roof + Access Rights, Covered Patio/Deck, Hot Tub/Spa, Decorative Lighting, City View(s), Garden, Rain Gutters, Professional Landscaping, Other
- Interior Features: Closet/Cabinets - Custom Built, Recessed Lighting, Walk-In Closet(s), Closet, Center Hall, Internet Available - Broadband, High Speed Internet, Elevator
- SqFt Source: Public Record
- View: City
- Year Built Source: Public Records
-
Amenities
- Community Features: Public Transportation, Shopping, Pool, Tennis Court(s), Park, Walk/Jog Trails, Golf, Medical Facility, Bike Path, Highway Access, House of Worship, Private School, Public School, T-Station, University
- Parking Features: Under, Garage Door Opener, Heated Garage, Assigned, Common, Insulated, Rented, On Street, Leased, Exclusive Parking
- Security Features: Intercom, TV Monitor, Doorman, Concierge, Other
- Covered Parking Spaces: 1
- Pool Features: Association, In Ground
-
Utilities
- Electric: Generator
- Water Source: Public, Individual Meter
- Sewer: Public Sewer
-
Fees / Taxes
- Assessed Value: $983,600
- HOA Fee Includes: Heat, Gas, Insurance, Security, Maintenance Structure, Maintenance Grounds, Snow Removal, Trash, Air Conditioning, Reserve Funds
- Taxes: $11,390
- HOA Fee Frequency: Monthly
- Tax Year: 2025
Similar Listings
Content © 2025 MLS Property Information Network, Inc. The information in this listing was gathered from third party resources including the seller and public records.
Listing information provided courtesy of Coldwell Banker Realty - Boston.
MLS Property Information Network, Inc. and its subscribers disclaim any and all representations or warranties as to the accuracy of this information.






