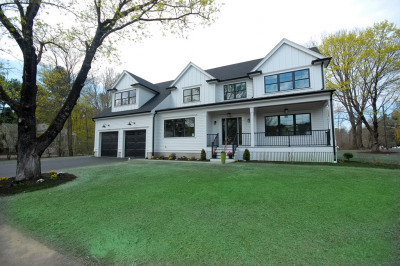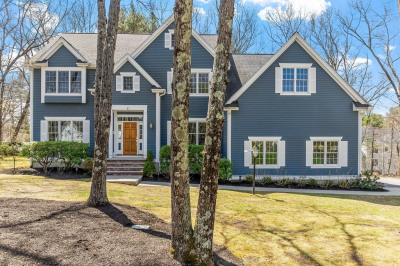$2,298,000
6
Beds
4
Baths
4,600
Living Area
-
Property Description
Welcome to 186 Concord Road-an exquisite Modern Farmhouse blending timeless charm with contemporary comfort. This spacious 6-bed, 4-bath home offers 4,600 sq ft of living space on a beautifully landscaped 30,000 sq ft lot. The open-concept kitchen features shaker cabinets, a Bertazzoni 36” gas range, Bosch wall oven, & granite island—perfect for cooking and gathering. The family room with built-ins and gas fireplace flows into a bright breakfast nook. A formal dining room, living area, and flexible office/bedroom with adjacent full bath complete the main level. Upstairs, the luxurious primary suite boasts walk-in closets and a spa-like bath with soaking tub and shower, plus a Jack and Jill bath between two bedrooms. Additional highlights include a walk-up attic, full basement, wrap-around porch, screened rear porch, granite patio, and sep detached garage. This home is the perfect blend of style, function, and outdoor living. Don't miss the chance to make this exceptional property yours
-
Highlights
- Area: West Bedford
- Heating: Forced Air, Natural Gas
- Property Class: Residential
- Style: Colonial, Farmhouse
- Year Built: 2017
- Cooling: Central Air
- Parking Spots: 8
- Property Type: Single Family Residence
- Total Rooms: 11
- Status: Active
-
Additional Details
- Appliances: Gas Water Heater, Tankless Water Heater, Range, Oven, Dishwasher, Disposal, Microwave, Refrigerator, Washer, Dryer
- Construction: Frame
- Exterior Features: Porch, Porch - Screened, Deck - Composite, Patio, Professional Landscaping, Sprinkler System, Garden
- Flooring: Tile, Hardwood, Flooring - Hardwood, Flooring - Stone/Ceramic Tile, Flooring - Marble
- Interior Features: Closet, Recessed Lighting, Bathroom - Double Vanity/Sink, Bathroom - Tiled With Tub & Shower, Closet - Linen, Closet/Cabinets - Custom Built, Ceiling Fan(s), Bedroom, Bathroom, Mud Room, Sun Room, Foyer, Exercise Room, Wet Bar, Walk-up Attic, High Speed Internet
- Road Frontage Type: Public
- SqFt Source: Public Record
- Year Built Source: Public Records
- Basement: Full, Radon Remediation System, Concrete, Unfinished
- Exclusions: Speakers, Tvs, Wall Art Excluded.
- Fireplaces: 1
- Foundation: Concrete Perimeter
- Lot Features: Corner Lot, Level
- Roof: Shingle
- Year Built Details: Actual
- Zoning: B
-
Amenities
- Community Features: Public Transportation, Shopping, Tennis Court(s), Park, Walk/Jog Trails, Stable(s), Golf, Medical Facility, Bike Path, Conservation Area, Highway Access, House of Worship, Private School, Public School, Sidewalks
- Parking Features: Attached, Detached, Garage Door Opener, Storage, Off Street, Paved
- Covered Parking Spaces: 4
-
Utilities
- Electric: Circuit Breakers, 200+ Amp Service
- Water Source: Public
- Sewer: Public Sewer
-
Fees / Taxes
- Assessed Value: $2,018,900
- Tax Year: 2025
- Compensation Based On: Net Sale Price
- Taxes: $24,308
Similar Listings
Content © 2025 MLS Property Information Network, Inc. The information in this listing was gathered from third party resources including the seller and public records.
Listing information provided courtesy of Compass.
MLS Property Information Network, Inc. and its subscribers disclaim any and all representations or warranties as to the accuracy of this information.




