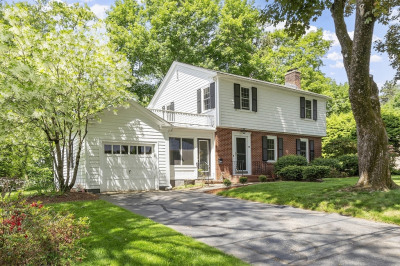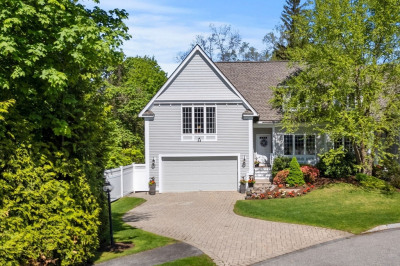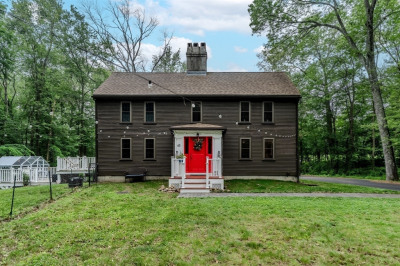$849,000
5
Beds
2
Baths
2,214
Living Area
-
Property Description
Don’t miss this beautifully updated Colonial on an expansive lot with great outdoor space. The freshly painted interior features a stunning modern kitchen with new cabinets, quartz countertops, backsplash, island plus stainless steel appliances. The flexible floor plan offers endless options for living, working, or entertaining. The first floor includes a family room, formal living and dining rooms, a den/bedroom with closet, and a full bath. Upstairs, you’ll find four generously sized bedrooms, a second full bath, and great closet space. Hardwood floors run throughout the main living areas. Outside, enjoy the large level yard with a fenced section, new gazebo, a corner shed, and expansive parking for multiple vehicles. Located in a well-kept neighborhood near Franklin School, the Stevens-Coolidge Estate, historic Old Center, parks, shopping, and with easy highway access. This home has it all.
-
Highlights
- Cooling: Window Unit(s)
- Parking Spots: 8
- Property Type: Single Family Residence
- Total Rooms: 9
- Status: Active
- Heating: Baseboard, Natural Gas
- Property Class: Residential
- Style: Colonial
- Year Built: 1946
-
Additional Details
- Appliances: Gas Water Heater, Range, Dishwasher, Disposal, Microwave, Refrigerator, Washer, Dryer
- Exterior Features: Patio, Storage, Fenced Yard, Gazebo
- Foundation: Slab
- Lot Features: Level
- Roof: Shingle
- Year Built Details: Actual
- Zoning: R3
- Construction: Frame
- Flooring: Wood, Tile
- Interior Features: Internet Available - Unknown
- Road Frontage Type: Public
- SqFt Source: Public Record
- Year Built Source: Public Records
-
Amenities
- Community Features: Shopping, Park, Walk/Jog Trails, Conservation Area, Highway Access, University
- Parking Features: Off Street, Paved
-
Utilities
- Electric: 100 Amp Service
- Water Source: Public
- Sewer: Public Sewer
-
Fees / Taxes
- Assessed Value: $625,000
- Taxes: $7,044
- Tax Year: 2025
Similar Listings
Content © 2025 MLS Property Information Network, Inc. The information in this listing was gathered from third party resources including the seller and public records.
Listing information provided courtesy of Berkshire Hathaway HomeServices Commonwealth Real Estate.
MLS Property Information Network, Inc. and its subscribers disclaim any and all representations or warranties as to the accuracy of this information.





