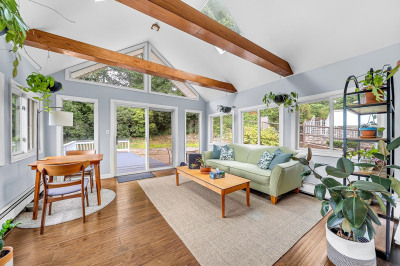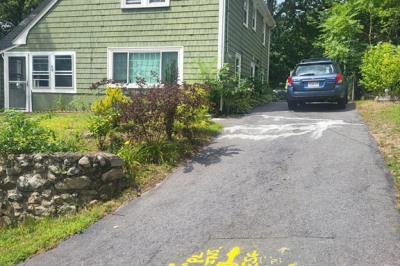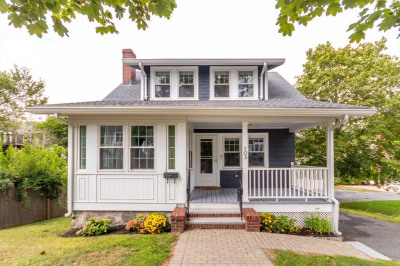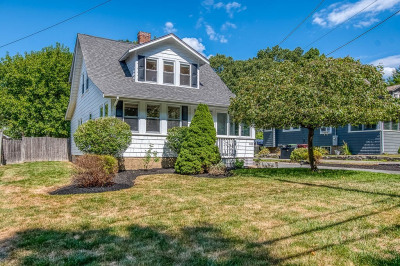$699,999
4
Beds
2
Baths
1,774
Living Area
-
Property Description
Spacious and move-in ready 4-bedroom, 2-bath single-family home in the desirable Readville section of Hyde Park, near Milton and Dedham. Offering 1,700+ sq. ft. of living space including a finished basement with bonus room—ideal for a gym, playroom, or guest space. Enjoy an expanded kitchen with granite countertops, open floor plan for living and dining, and hardwood floors throughout. Appliances includes, washer, dryer, dishwasher, refrigerator, microwave and gas stove all stainless steel. Enjoy outdoor living with a large, fenced backyard featuring a playground, young fruit trees, and a shed for additional storage. Conveniently located close to the Readville commuter rail, local bus lines, and walking distance to fire station, post office, area shops and parks. Don't miss this opportunity to own a well-cared-for home! Attend the first OH on 8/30 & 8/31, 11-1pm,
-
Highlights
- Area: Hyde Park's Readville
- Heating: Central, Baseboard, Humidity Control
- Property Class: Residential
- Style: Cape
- Year Built: 1950
- Cooling: Window Unit(s)
- Parking Spots: 2
- Property Type: Single Family Residence
- Total Rooms: 6
- Status: Active
-
Additional Details
- Appliances: Gas Water Heater, Range, Dishwasher, Microwave
- Construction: Frame
- Fireplaces: 1
- Foundation: Concrete Perimeter
- Roof: Shingle
- Year Built Details: Actual
- Zoning: If-6000
- Basement: Full, Finished, Bulkhead
- Exterior Features: Porch
- Flooring: Wood, Vinyl, Pine
- Interior Features: Bonus Room
- SqFt Source: Measured
- Year Built Source: Public Records
-
Amenities
- Community Features: Public Transportation, Shopping, Tennis Court(s), Park
- Parking Features: Paved Drive, Off Street
-
Utilities
- Electric: 110 Volts
- Water Source: Public
- Sewer: Public Sewer
-
Fees / Taxes
- Assessed Value: $596,400
- Taxes: $6,906
- Tax Year: 2025
Similar Listings
Content © 2025 MLS Property Information Network, Inc. The information in this listing was gathered from third party resources including the seller and public records.
Listing information provided courtesy of Thumbprint Realty, LLC.
MLS Property Information Network, Inc. and its subscribers disclaim any and all representations or warranties as to the accuracy of this information.






