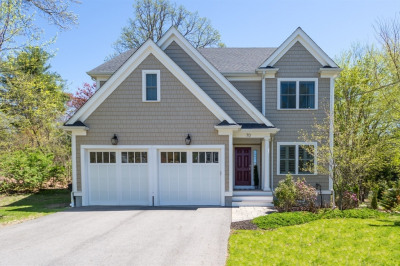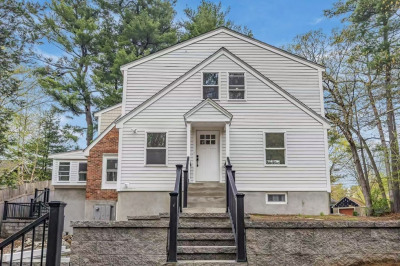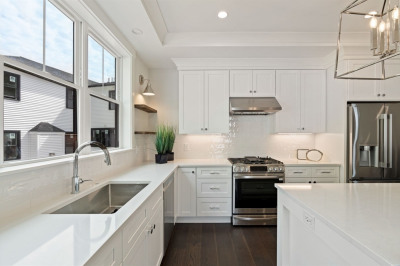$1,349,000
5
Beds
4/1
Baths
3,470
Living Area
-
Property Description
The Beckman House, c.1889. Set high on a hill this storybook “Eclectic Victorian” in desirable South Natick enjoys a remarkably private setting on 2.5 acres w/lush lawn & mature landscaping. Enjoy tall ceilings, a graceful staircase, leaded glass windows, wood floors, period moldings, character & charm in this special, historic home. The 1st floor includes large eat-in-kitchen, living & dining rooms w/2-sided fireplace, entry hall & family room. The primary suite (or could be an in-law suite), a 3-season porch & a powder room are also on this level. Upstairs are 3-4 bedrooms, 2 full baths AND a terrific 3 room apartment w/kitchen & separate entrance -- for guests, in-laws, au pair, rental income, home business or possibly the primary suite. 2 car garage designed in the style of the home. This unique home's layout is suited to many needs for space plus a rare, idyllic setting. Terrific location -- close to Elm Bank, schools, South Natick village & minutes to Natick & Wellesley Centers.
-
Highlights
- Acres: 2
- Cooling: Window Unit(s), None
- Heating: Central, Hot Water, Steam, Oil
- Property Class: Residential
- Style: Victorian, Antique, Farmhouse
- Year Built: 1889
- Area: South Natick
- Has View: Yes
- Parking Spots: 10
- Property Type: Single Family Residence
- Total Rooms: 16
- Status: Active
-
Additional Details
- Appliances: Electric Water Heater, Water Heater, Range, Dishwasher, Refrigerator, Washer, Dryer
- Construction: Frame
- Fireplaces: 2
- Foundation: Stone
- Lot Features: Wooded, Level, Sloped
- Roof: Shingle
- View: Scenic View(s)
- Year Built Source: Public Records
- Basement: Full, Interior Entry, Bulkhead, Sump Pump, Concrete
- Exterior Features: Porch, Deck - Roof, Deck - Wood, Rain Gutters, Screens, Stone Wall
- Flooring: Wood, Tile, Carpet, Laminate, Hardwood, Flooring - Hardwood, Flooring - Wall to Wall Carpet, Flooring - Stone/Ceramic Tile
- Interior Features: Cedar Closet(s), Recessed Lighting, Closet, Bathroom - Full, Walk-In Closet(s), Dining Area, Open Floorplan, Lighting - Overhead, Closet - Double, Countertops - Stone/Granite/Solid, Breakfast Bar / Nook, Bathroom - Tiled With Tub & Shower, Closet - Linen, Cabinets - Upgraded, Ceiling Fan(s), Sitting Room, Study, Accessory Apt., Kitchen, Bathroom, Sun Room, Internet Available - Unknown
- Road Frontage Type: Public
- SqFt Source: Public Record
- Year Built Details: Approximate
- Zoning: Rsb
-
Amenities
- Community Features: Public Transportation, Shopping, Tennis Court(s), Park, Walk/Jog Trails, Golf, Medical Facility, Laundromat, Bike Path, Conservation Area, House of Worship, Private School, Public School, University
- Parking Features: Detached, Storage, Paved Drive, Off Street, Paved
- Covered Parking Spaces: 2
-
Utilities
- Electric: Circuit Breakers, 150 Amp Service
- Water Source: Public
- Sewer: Private Sewer
-
Fees / Taxes
- Assessed Value: $1,266,600
- Taxes: $15,149
- Tax Year: 2025
Similar Listings
Content © 2025 MLS Property Information Network, Inc. The information in this listing was gathered from third party resources including the seller and public records.
Listing information provided courtesy of Keller Williams Realty Boston Northwest.
MLS Property Information Network, Inc. and its subscribers disclaim any and all representations or warranties as to the accuracy of this information.






