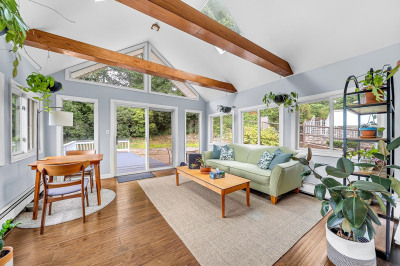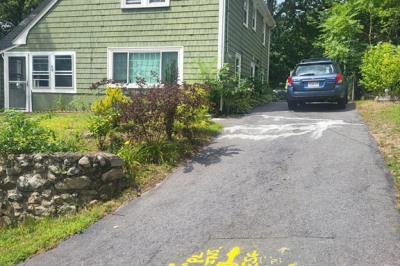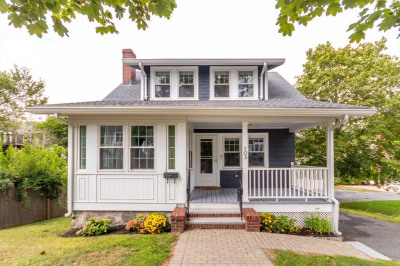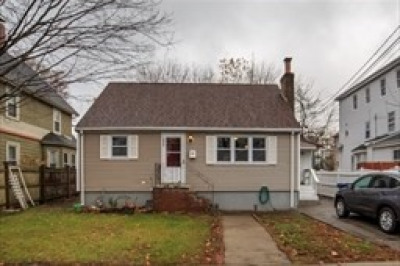$679,000
2
Beds
1/1
Bath
1,349
Living Area
-
Property Description
Updated Oakdale Gem with Exceptional Commuter Access! Inside this updated commuter's dream, a bright, open feel welcomes you with a spacious modern kitchen with 9' butcher block island, tucked away laundry, and sunroom. Discover built-in bookcases, Carrara marble in the full bath, and a half bath on the first floor. For commuters, this home is unmatched: 25 minutes from the front door to South Station, exactly one mile to Rt 128, or walk to schools and shops. With gleaming hardwood floors, every update - roof, heating, water heater, both baths, kitchen, electrical, driveway, sewer, deck—has been completed within the last 8 years, making it ready for years of worry-free living. The spacious landscaped yard has raised gardens and a large shed. This is an exceptional opportunity for those seeking space, updates, and lifestyle in Oakdale without compromise. First showings at open houses on 9/6/25 from 11-1 and 9/7/25 from 12-2. Offers due on Tuesday, 9/9/25 at 12:00 pm.
-
Highlights
- Heating: Baseboard, Oil
- Property Class: Residential
- Style: Bungalow
- Year Built: 1928
- Parking Spots: 3
- Property Type: Single Family Residence
- Total Rooms: 6
- Status: Active
-
Additional Details
- Appliances: Electric Water Heater, Water Heater, Range, Dishwasher, Disposal, Microwave, Refrigerator, Washer, Dryer
- Exterior Features: Porch - Enclosed
- Flooring: Hardwood
- Interior Features: Sun Room
- SqFt Source: Public Record
- Year Built Source: Public Records
- Basement: Unfinished
- Fireplaces: 1
- Foundation: Concrete Perimeter
- Roof: Shingle
- Year Built Details: Approximate
- Zoning: B
-
Amenities
- Community Features: Public Transportation, Shopping, Public School
- Parking Features: Paved Drive, Off Street
-
Utilities
- Electric: Circuit Breakers, 200+ Amp Service
- Water Source: Public
- Sewer: Public Sewer
-
Fees / Taxes
- Assessed Value: $595,400
- Taxes: $7,514
- Tax Year: 2025
Similar Listings
Content © 2025 MLS Property Information Network, Inc. The information in this listing was gathered from third party resources including the seller and public records.
Listing information provided courtesy of Discover Properties.
MLS Property Information Network, Inc. and its subscribers disclaim any and all representations or warranties as to the accuracy of this information.






