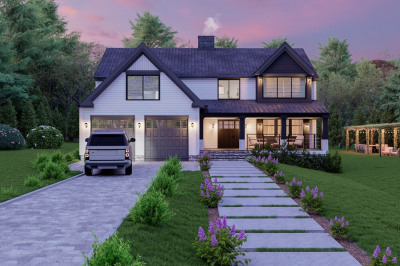$984,900
5
Beds
3/1
Baths
4,518
Living Area
-
Property Description
This show-stopping, custom-built, stunner home is straight out of Architectural Digest. From the moment you arrive, the hand-laid stonework and grand 2-story foyer whisper: you’re home. Sunlight spills through skylights. Cathedral ceilings soar. Wainscoting, Crown Molding, Grand Floor to ceiling Stone Fireplace…oh my! Gleaming hardwood floors guide you through a space designed for comfort & connection in the 3416 SF main home. The chef’s kitchen is a dream: double ovens, SS appliances, storage galore, all ready for your next gathering. With 2 legal units a great multi-generational home—including a perfectly appointed, 2-bedrm, 1102 SF apt with its own laundry, kitchen, & open-concept living space over a 4-car garage—this home flexes with your life: multigenerational living, rental income, or space for guests. Every detail is thoughtful. Inside & out, the craftsmanship shines. Backyard Oasis offers, peace, privacy, nature views from oversized decks & a sparkling pool. Live beautifully!
-
Highlights
- Cooling: Central Air
- Parking Spots: 4
- Property Type: Single Family Residence
- Total Rooms: 14
- Status: Active
- Heating: Baseboard, Oil
- Property Class: Residential
- Style: Colonial
- Year Built: 1985
-
Additional Details
- Appliances: Water Heater, Oven, Dishwasher, Microwave, Range, Washer, Dryer, Plumbed For Ice Maker
- Construction: Frame
- Fireplaces: 1
- Foundation: Concrete Perimeter
- Lot Features: Wooded, Cleared
- Roof: Shingle
- Year Built Details: Actual
- Zoning: R1
- Basement: Full, Walk-Out Access, Interior Entry, Garage Access, Concrete, Unfinished
- Exterior Features: Porch, Deck - Composite, Covered Patio/Deck, Balcony, Pool - Above Ground, Rain Gutters, Storage, Professional Landscaping, Sprinkler System, Screens, Kennel, Stone Wall
- Flooring: Tile, Carpet, Hardwood, Flooring - Hardwood
- Interior Features: Ceiling Fan(s), Vaulted Ceiling(s), Wainscoting, Crown Molding, Closet - Double, Bathroom - Full, Cathedral Ceiling(s), Cable Hookup, Open Floorplan, Recessed Lighting, Slider, Storage, Peninsula, Home Office, Exercise Room, Foyer, Accessory Apt., Study
- Road Frontage Type: Public
- SqFt Source: Measured
- Year Built Source: Public Records
-
Amenities
- Community Features: Tennis Court(s), Park, Walk/Jog Trails, Stable(s), Golf, Medical Facility, Conservation Area, Highway Access, House of Worship, Marina, Public School
- Parking Features: Attached, Off Street
- Security Features: Security System
- Covered Parking Spaces: 4
- Pool Features: Above Ground
-
Utilities
- Electric: Circuit Breakers, 200+ Amp Service
- Water Source: Public
- Sewer: Private Sewer
-
Fees / Taxes
- Assessed Value: $864,700
- Taxes: $10,861
- Tax Year: 2025
Similar Listings
Content © 2025 MLS Property Information Network, Inc. The information in this listing was gathered from third party resources including the seller and public records.
Listing information provided courtesy of Conway - Mansfield.
MLS Property Information Network, Inc. and its subscribers disclaim any and all representations or warranties as to the accuracy of this information.



