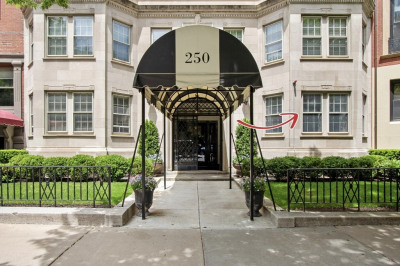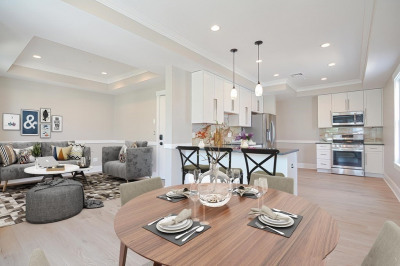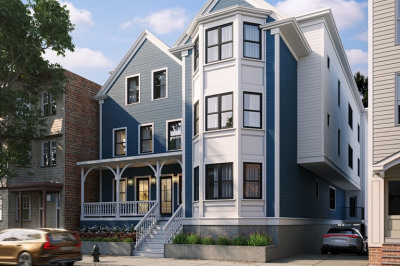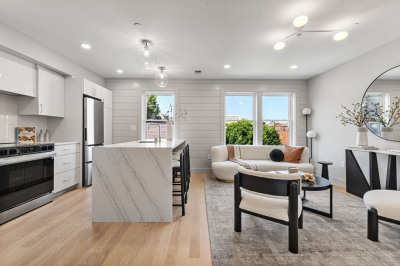$500,000
1
Bed
1
Bath
530
Living Area
-
Property Description
This top floor apartment features unobstructed views of the Old North Church, newer windows, hardwood floors, and an open Living/Dining/Kitchen area. Spacious bedroom with a good-sized closet and full bathroom has large vanity sink and shower/tub combination. Kitchen and bath with original fixtures and workmanship. Old North Church Steeple Condominium is professionally managed and offers common laundry, private storage, bike storage, and a low condo fee. Located between the Old North Church and the Paul Revere Mall, places this property within a very historically rich part of Boston. Seconds to restaurants, cafes, storefronts, parks, and the Waterfront, as well as conveniently close to The Garden, Downtown Boston, the Greenway and all major transportation points.
-
Highlights
- Area: North End
- Heating: Baseboard, Steam
- Property Class: Residential
- Stories: 1
- Unit Number: 18f
- Status: Active
- Cooling: Wall Unit(s)
- HOA Fee: $287
- Property Type: Condominium
- Total Rooms: 4
- Year Built: 1899
-
Additional Details
- Appliances: Range, Refrigerator, Freezer
- Construction: Brick
- Pets Allowed: Yes
- Total Number of Units: 20
- Year Built Source: Public Records
- Basement: Y
- Flooring: Wood
- SqFt Source: Public Record
- Year Built Details: Approximate
- Zoning: Cd
-
Amenities
- Community Features: Public Transportation, Shopping, Pool, Tennis Court(s), Park, Walk/Jog Trails, Medical Facility, Laundromat, Bike Path, Conservation Area, Highway Access, House of Worship, Marina, Private School, Public School, T-Station
- Security Features: Intercom
- Parking Features: Off Street
-
Utilities
- Sewer: Public Sewer
- Water Source: Public
-
Fees / Taxes
- Assessed Value: $455,500
- HOA Fee Frequency: Monthly
- Tax Year: 2026
- Compensation Based On: Compensation Offered but Not in MLS
- HOA Fee Includes: Heat, Water, Sewer, Insurance, Snow Removal, Trash
- Taxes: $5,315
Similar Listings
Content © 2025 MLS Property Information Network, Inc. The information in this listing was gathered from third party resources including the seller and public records.
Listing information provided courtesy of CL Properties.
MLS Property Information Network, Inc. and its subscribers disclaim any and all representations or warranties as to the accuracy of this information.






