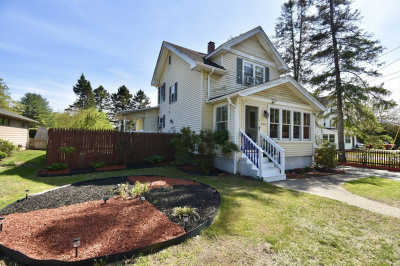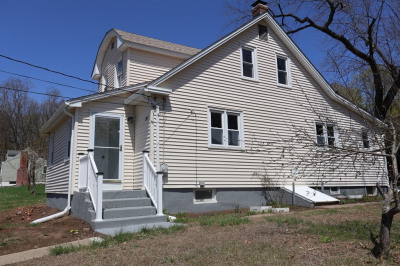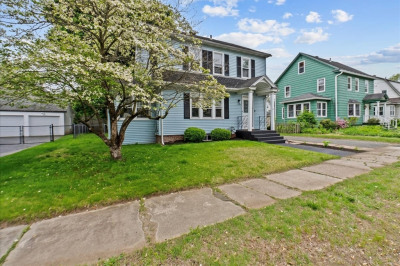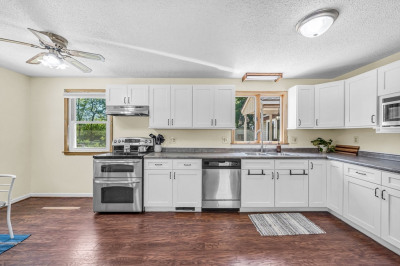$329,000
4
Beds
1/1
Bath
1,265
Living Area
-
Property Description
Wonderfully maintained Tatham area Cape! Nature your neighbor for this super location bordering park/conservation lands and just steps away from lovely Mittineague Park walking paths and nature trails. Spacious light-filled Living Room with hardwood flooring and TWO large picture windows. Large eat-in Kitchen with newer cabinetry, counters and flooring - and ALL appliances to remain for buyer's convenience and enjoyment. Two bedrooms with hardwood flooring and a full bath complete the first floor. Two add'l bedrooms on second fl also feature hardwood flooring. LARGE 1/2 bath on 2nd fl with hardwood floor and space for possible future shower and/or tub. Vinyl siding, replacement windows, new boiler approx 2 years ago, roof approx 15 yrs w/ 40 year shingles and solar operated vent fan for attic cooling to extend roof life. AG Pool and all operating equipment, fenced backyard, garden storage shed. SO many advantages for the lucky buyer of this lovingly cared for HOME-SWEET-HOME!
-
Highlights
- Cooling: Window Unit(s)
- Parking Spots: 3
- Property Type: Single Family Residence
- Total Rooms: 6
- Status: Active
- Heating: Central, Baseboard, Natural Gas
- Property Class: Residential
- Style: Cape
- Year Built: 1960
-
Additional Details
- Appliances: Gas Water Heater, Water Heater, Range, Microwave, Refrigerator, Washer, Dryer
- Construction: Frame
- Flooring: Vinyl, Laminate, Hardwood
- Lot Features: Corner Lot
- Roof: Shingle
- Year Built Details: Approximate
- Zoning: Ra-2
- Basement: Full, Bulkhead, Sump Pump, Concrete
- Exterior Features: Pool - Above Ground, Rain Gutters, Storage, Screens, Fenced Yard
- Foundation: Concrete Perimeter
- Road Frontage Type: Public
- SqFt Source: Public Record
- Year Built Source: Public Records
-
Amenities
- Community Features: Park, Walk/Jog Trails
- Pool Features: Above Ground
- Parking Features: Paved Drive, Off Street, Paved
-
Utilities
- Electric: Circuit Breakers
- Water Source: Public
- Sewer: Public Sewer
-
Fees / Taxes
- Assessed Value: $250,700
- Taxes: $3,728
- Tax Year: 2025
Similar Listings
Content © 2025 MLS Property Information Network, Inc. The information in this listing was gathered from third party resources including the seller and public records.
Listing information provided courtesy of Today Real Estate, Inc..
MLS Property Information Network, Inc. and its subscribers disclaim any and all representations or warranties as to the accuracy of this information.






