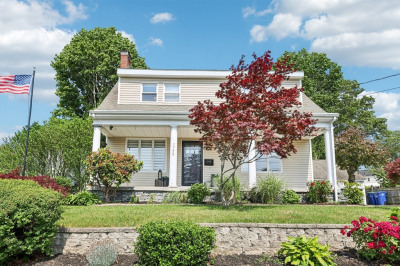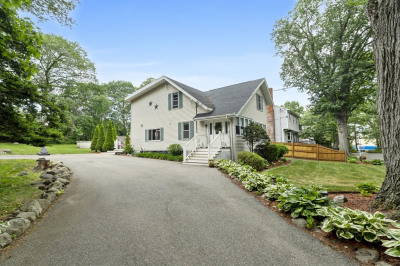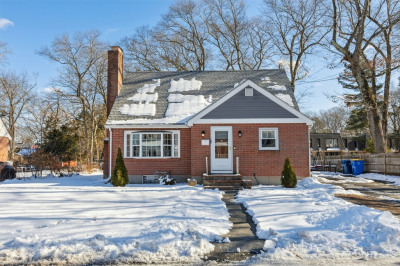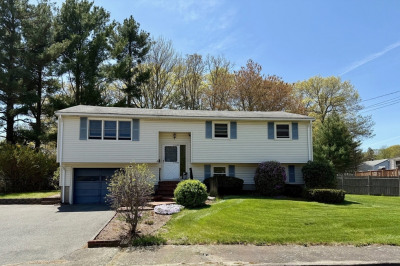$665,000
3
Beds
2/1
Baths
2,933
Living Area
-
Property Description
This wonderful Cape style home is located on a corner lot, in well sought after Braintree Highlands, with a covered wrap porch with a joining deck. This home offers the perfect blend of comfort and style featuring hardwood floors throughout. The floor plan flows from an eat-in granite island kitchen with cherry cabinets, with ample counter space and modern appliances. Light cascades through each room as it leads you to the fireplaced living room and into the dining room for entertaining family and friends. A sunporch is off the dining room, a cozy spot to watch the sunset or snuggle with a book each evening. One bedroom and full bathroom are also on the main level. Upstairs you will find two spacious bedrooms (one bedroom is loft style) with each offering ample closet space, natural light and a full bathroom. Descend to a partially finished lower level family room where endless possibilities await. Outside a fenced in backyard and a detached one car garage to suit your needs.
-
Highlights
- Area: Braintree Highlands
- Parking Spots: 3
- Property Type: Single Family Residence
- Total Rooms: 6
- Status: Closed
- Heating: Baseboard, Natural Gas
- Property Class: Residential
- Style: Cape
- Year Built: 1950
-
Additional Details
- Appliances: Gas Water Heater, Range, Dishwasher, Disposal, Microwave, Washer, Dryer, ENERGY STAR Qualified Refrigerator, Plumbed For Ice Maker
- Exterior Features: Porch, Porch - Enclosed, Deck, Deck - Composite, Covered Patio/Deck, Rain Gutters, Professional Landscaping, Screens, Fenced Yard
- Flooring: Tile, Concrete, Hardwood, Wood Laminate
- Interior Features: Sun Room
- Road Frontage Type: Public
- SqFt Source: Public Record
- Year Built Source: Public Records
- Basement: Full, Finished, Partially Finished, Bulkhead, Sump Pump, Concrete
- Fireplaces: 1
- Foundation: Concrete Perimeter
- Lot Features: Corner Lot, Gentle Sloping
- Roof: Shingle
- Year Built Details: Approximate
- Zoning: B
-
Amenities
- Community Features: Public Transportation, Shopping, Park, Walk/Jog Trails, Golf, Highway Access, Public School, T-Station
- Parking Features: Detached, Paved Drive, Paved
- Covered Parking Spaces: 1
-
Utilities
- Electric: 220 Volts
- Water Source: Public
- Sewer: Public Sewer
-
Fees / Taxes
- Assessed Value: $554,400
- Taxes: $5,256
- Tax Year: 2024
Similar Listings
Content © 2025 MLS Property Information Network, Inc. The information in this listing was gathered from third party resources including the seller and public records.
Listing information provided courtesy of RE/MAX Beacon.
MLS Property Information Network, Inc. and its subscribers disclaim any and all representations or warranties as to the accuracy of this information.






