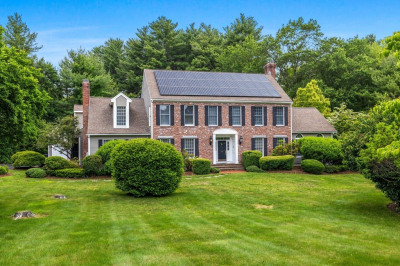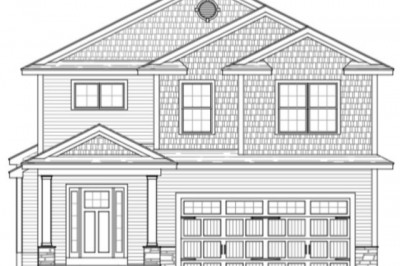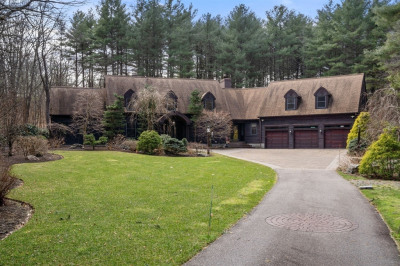$2,456,000
4
Beds
3/3
Baths
6,892
Living Area
-
Property Description
Privately sited in Dover's coveted walk-to town Taylor Estates neighborhood, this impressive Colonial offers timeless design and resort-level amenities.The home boasts lots of natural light and beautifully connected living spaces. Designed for both refined living and everyday ease, there's space for everyone to enjoy in this 6,800+ sf home.The sunny kitchen with granite counters, stainless appliances and delightful sunroom opens to to a spacious family room with handsome fireplace and vaulted ceiling.The formal dining room overlooks the gorgeous pool area. Upstairs you'll find a deluxe primary suite with cathedral ceiling and three additional bedrooms. The expansive, finished, walk-out lower level offers great space for leisure activities. Special highlights include a private show-stopping home theatre with comfortable, elevated seating, kitchenette and half bath as well as fabulous back yard oasis with incredible pool with integrated hot tub, waterfall and outdoor kitchen. A MUST SEE!
-
Highlights
- Acres: 1
- Heating: Baseboard, Oil, Hydro Air
- Property Class: Residential
- Style: Colonial
- Year Built: 1988
- Cooling: Central Air
- Parking Spots: 4
- Property Type: Single Family Residence
- Total Rooms: 12
- Status: Active
-
Additional Details
- Appliances: Range, Dishwasher, Disposal, Microwave, Refrigerator, Wine Refrigerator, Wine Cooler
- Construction: Frame
- Exterior Features: Balcony / Deck, Porch, Deck, Patio, Pool - Inground Heated, Rain Gutters, Hot Tub/Spa, Professional Landscaping, Sprinkler System, Fenced Yard
- Flooring: Tile, Carpet, Hardwood, Flooring - Stone/Ceramic Tile, Flooring - Hardwood, Flooring - Wall to Wall Carpet
- Interior Features: Closet, Closet/Cabinets - Custom Built, Recessed Lighting, Slider, Lighting - Overhead, Crown Molding, Bathroom - Half, Lighting - Sconce, Vaulted Ceiling(s), Countertops - Stone/Granite/Solid, Wet bar, Bathroom - Full, Cedar Closet(s), Open Floorplan, Sun Room, Mud Room, Library, Foyer, Media Room, Play Room, Central Vacuum, Wet Bar
- Roof: Shingle
- Year Built Details: Actual
- Zoning: Res
- Basement: Full, Finished, Walk-Out Access, Interior Entry, Sump Pump
- Exclusions: Washer, Dryer & Theater Equipment Incl..Some Furniture Could Be Negotiable. Ext. Statues Negoiable.
- Fireplaces: 2
- Foundation: Concrete Perimeter
- Road Frontage Type: Public
- SqFt Source: Public Record
- Year Built Source: Public Records
-
Amenities
- Community Features: Tennis Court(s), Park, Walk/Jog Trails, Stable(s), Conservation Area, House of Worship, Private School, Public School
- Parking Features: Attached, Garage Door Opener, Paved Drive, Off Street, Paved
- Covered Parking Spaces: 3
- Pool Features: Pool - Inground Heated
-
Utilities
- Electric: Circuit Breakers
- Water Source: Public
- Sewer: Private Sewer
-
Fees / Taxes
- Assessed Value: $2,029,900
- Taxes: $22,877
- Tax Year: 2025
Similar Listings
Content © 2025 MLS Property Information Network, Inc. The information in this listing was gathered from third party resources including the seller and public records.
Listing information provided courtesy of William Raveis R.E. & Home Services.
MLS Property Information Network, Inc. and its subscribers disclaim any and all representations or warranties as to the accuracy of this information.






