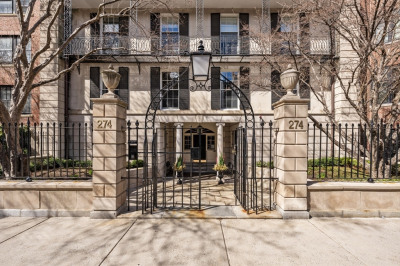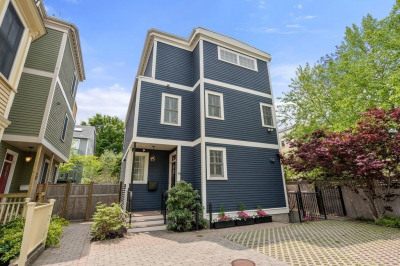$1,935,000
5
Beds
1/1
Bath
2,861
Living Area
-
Property Description
Estate Sale. Must see to appreciate. Owned by one family for multiple generations, this home is ready for new owners. This grand 3-floor home is a wonderful opportunity to keep as a single family or renovate to 4 investment units or new Condo's. This home boasts architectural details such as High ceilings, 3 original fireplaces, spacious rooms, and abundant sunlight through the original windows. The garden-level kitchen is a walk out to a private garden. The rear entrance of the property goes into a large alley. (A new owner may want to forgo the garden for 2 parking spaces). Neighbors have added a 4th floor. Buyers and Buyers agents due their due diligence.
-
Highlights
- Area: The Fenway
- Heating: Central, Forced Air, Oil, Fireplace(s)
- Property Type: Single Family Residence
- Total Rooms: 10
- Status: Closed
- Cooling: Window Unit(s)
- Property Class: Residential
- Style: Victorian
- Year Built: 1880
-
Additional Details
- Appliances: Range, Refrigerator, Utility Connections for Electric Range
- Construction: Brick
- Fireplaces: 3
- Foundation: Stone, Brick/Mortar
- Lot Features: Level
- Roof: Rubber
- Year Built Source: Public Records
- Basement: Partially Finished, Walk-Out Access, Interior Entry, Concrete
- Exterior Features: Patio, Garden
- Flooring: Laminate, Hardwood, Flooring - Hardwood, Flooring - Laminate
- Interior Features: Closet, Bathroom - Half, Den, Entry Hall, Bonus Room
- Road Frontage Type: Public
- Year Built Details: Approximate
- Zoning: Mfr-1
-
Amenities
- Community Features: Public Transportation, Shopping, Medical Facility, T-Station, University
- Parking Features: On Street
-
Utilities
- Electric: Circuit Breakers
- Water Source: Public
- Sewer: Public Sewer
-
Fees / Taxes
- Assessed Value: $1,822,300
- Compensation Based On: Net Sale Price
- Tax Year: 2024
- Buyer Agent Compensation: 2.5%
- Facilitator Compensation: 1.0%
- Taxes: $16,265
Similar Listings
Content © 2025 MLS Property Information Network, Inc. The information in this listing was gathered from third party resources including the seller and public records.
Listing information provided courtesy of Compass.
MLS Property Information Network, Inc. and its subscribers disclaim any and all representations or warranties as to the accuracy of this information.






