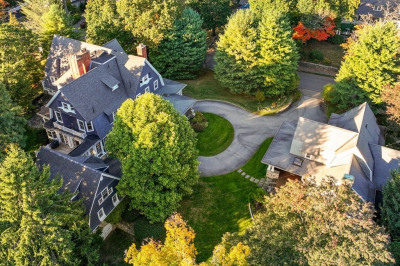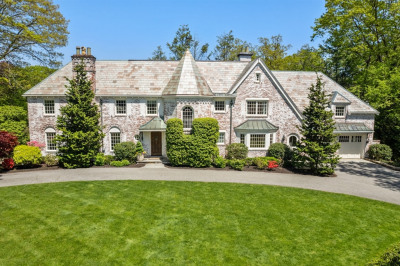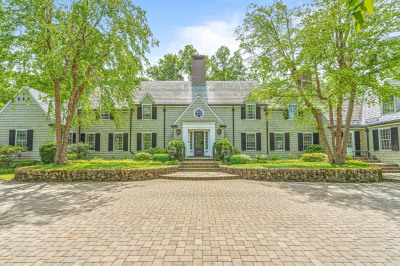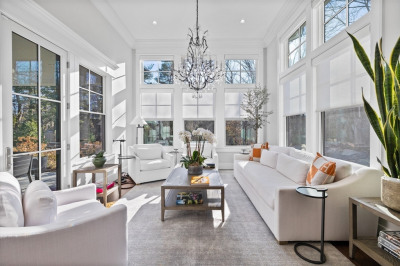$4,695,000
6
Beds
6/1
Baths
7,962
Living Area
-
Property Description
This exquisite estate on approximately 1/2 an acre seamlessly blends timeless elegance with modern luxury. Sunlight pours through expansive windows, illuminating artisan finishes and soaring ceilings. The open floor plan features a gourmet chef's kitchen with top-tier appliances, ideal for both intimate gatherings and grand entertaining. The luxurious Owners suite boasts a fireplace, dressing room, spa-like bath with radiant floors, and a private roof deck perfect for morning coffee. 5 other big en-suite bedrooms displaying comfort and style. The lower level provides a playroom, gym, and private guest suite. Outside, the meticulously landscaped yard features a bluestone patio and ample space for an in-swimming ground pool for outdoor enjoyment. With exceptional character, smart home tech, and an inviting flow, this home presents a rare opportunity to embrace a lifestyle of sophistication, comfort, and refined living in Cliff Estates, Wellesley. Huge 3 car garage, award winning schools
-
Highlights
- Area: Wellesley Hills
- Heating: Central, Radiant, ENERGY STAR Qualified Equipment
- Property Class: Residential
- Total Rooms: 19
- Status: Active
- Cooling: Central Air
- Parking Spots: 7
- Property Type: Single Family Residence
- Year Built: 2024
-
Additional Details
- Appliances: Gas Water Heater, Range, Oven, Dishwasher, Disposal, Microwave, Refrigerator, Freezer, ENERGY STAR Qualified Refrigerator, Wine Refrigerator, ENERGY STAR Qualified Dishwasher, Range Hood, Rangetop - ENERGY STAR, Plumbed For Ice Maker
- Construction: Frame
- Exterior Features: Balcony / Deck, Balcony - Exterior, Porch, Deck, Deck - Roof, Deck - Wood, Patio, Covered Patio/Deck, Balcony, Professional Landscaping, Sprinkler System, Decorative Lighting, Garden, Stone Wall, Outdoor Gas Grill Hookup
- Flooring: Wood, Hardwood, Stone / Slate, Flooring - Stone/Ceramic Tile
- Interior Features: Bathroom - Full, Bathroom - Double Vanity/Sink, Bathroom - With Tub, Cathedral Ceiling(s), Closet/Cabinets - Custom Built, Countertops - Stone/Granite/Solid, Cable Hookup, Chair Rail, High Speed Internet Hookup, Home Office-Separate Entry, Bathroom, Wet Bar, Wired for Sound, Internet Available - Broadband, Internet Available - DSL, High Speed Internet, Internet Available - Satellite, Internet Available - Unknown
- Road Frontage Type: Public
- SqFt Source: Public Record
- Year Built Source: Public Records
- Basement: Full, Finished, Walk-Out Access
- Exclusions: Swimming Pool Is Not Included.
- Fireplaces: 2
- Foundation: Concrete Perimeter
- Lot Features: Corner Lot
- Roof: Asphalt/Composition Shingles
- Year Built Details: Actual
- Zoning: Sr20
-
Amenities
- Community Features: Public Transportation, Shopping, Pool, Tennis Court(s), Park, Golf, Medical Facility, Bike Path, Conservation Area, Highway Access, House of Worship, Private School, Public School, T-Station, University, Sidewalks
- Parking Features: Attached, Garage Door Opener, Heated Garage, Garage Faces Side, Oversized, Off Street, Assigned, Driveway, Paved
- Covered Parking Spaces: 3
- Security Features: Security System
-
Utilities
- Electric: 220 Volts
- Water Source: Public
- Sewer: Public Sewer
-
Fees / Taxes
- Assessed Value: $1,357,000
- Home Warranty: 1
- Taxes: $15,538
- Compensation Based On: Compensation Offered but Not in MLS
- Tax Year: 2023
Similar Listings
Content © 2025 MLS Property Information Network, Inc. The information in this listing was gathered from third party resources including the seller and public records.
Listing information provided courtesy of Douglas Elliman Real Estate - Park Plaza.
MLS Property Information Network, Inc. and its subscribers disclaim any and all representations or warranties as to the accuracy of this information.






