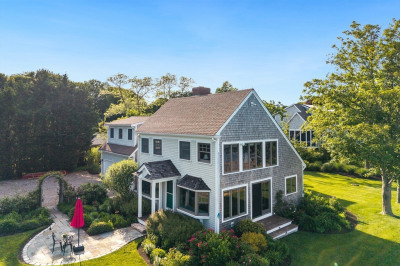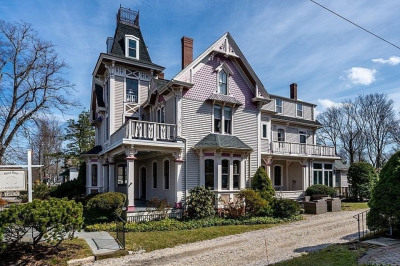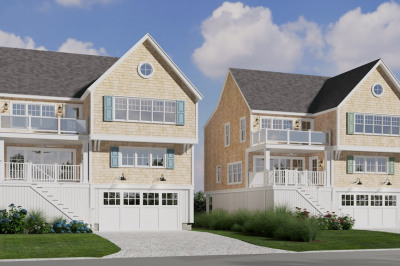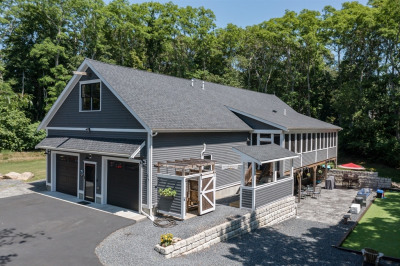$1,475,000
3
Beds
2/1
Baths
2,490
Living Area
-
Property Description
Welcome to this brand-new modified Cape style home that is in a beautiful, charming and quiet cul-de-sac neighborhood. As you enter you are invited by the warm hardwood floors that lead to an open floor plan that is great for entertaining with a kitchen, family room and dining room. This home has beautiful custom details throughout giving it a modern and classic feel. The kitchen has beautiful and bold natural Dolomite stone countertops which carries onto the family room fireplace making the spaces feel cohesive. The kitchen also has upgraded Bosch appliances along with a Kohler classic style faucet and pot filler giving a high end look. The nickel gap on the family room ceiling and stair walls gives texture, interest and makes the spaces feel cozy. Off the dining room there is a 3-season porch which is great for those summer, fall temperatures that everyone loves about Cape style living. It is a great space to hangout with friends and family, read a book or drink a cup of coffee.
-
Highlights
- Cooling: Central Air
- Parking Spots: 4
- Property Type: Single Family Residence
- Total Rooms: 7
- Status: Active
- Heating: Electric, ENERGY STAR Qualified Equipment, Air Source Heat Pumps (ASHP)
- Property Class: Residential
- Style: Cape
- Year Built: 2025
-
Additional Details
- Appliances: Electric Water Heater, Water Heater, Dishwasher, Microwave, Range, Refrigerator
- Construction: Frame
- Fireplaces: 1
- Foundation: Concrete Perimeter
- Lot Features: Cul-De-Sac
- SqFt Source: Owner
- Year Built Source: Builder
- Basement: Full, Interior Entry
- Exterior Features: Deck - Composite, Rain Gutters, Professional Landscaping, Sprinkler System, Screens
- Flooring: Tile, Hardwood, Flooring - Hardwood
- Interior Features: Loft
- Roof: Shingle
- Year Built Details: Actual
- Zoning: R-1
-
Amenities
- Community Features: House of Worship, Public School
- Parking Features: Attached, Paved Drive, Paved
- Covered Parking Spaces: 2
-
Utilities
- Electric: Circuit Breakers
- Water Source: Public
- Sewer: Private Sewer
-
Fees / Taxes
- Assessed Value: $261,600
- Tax Year: 2025
- HOA: Yes
- Taxes: $2,765
Similar Listings
Content © 2025 MLS Property Information Network, Inc. The information in this listing was gathered from third party resources including the seller and public records.
Listing information provided courtesy of Conway - Wareham.
MLS Property Information Network, Inc. and its subscribers disclaim any and all representations or warranties as to the accuracy of this information.






