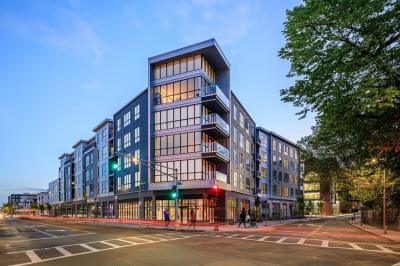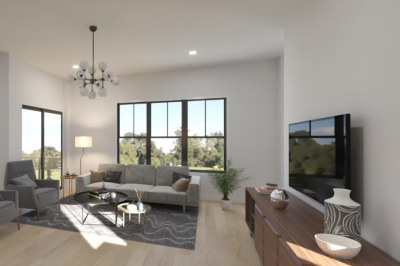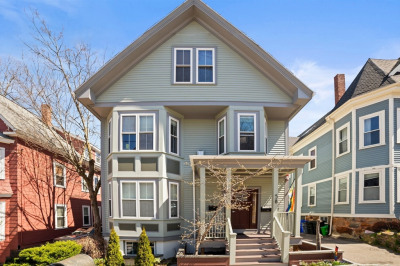$699,000
2
Beds
2
Baths
1,065
Living Area
-
Property Description
Gorgeous sun-splashed 2 beds/2 baths penthouse corner unit w/ 2 deeded/heated garage spots most conveniently located in Roslindale Center. This luxurious home is in a 2015 elevator building, overflowing w/ vaulted ceilings, a wall of windows, gleaming hardwood flooring, modern open concept chef's kitchen w/ custom cabinetry, breakfast island seating up to 4, quartz countertops & stainless steel Bosch appliances. The primary suite w/ walk-in closet & ensuite bathroom features a dual vanity w/ the 2nd good sized bedroom perfect as a guest room/office. In-unit laundry, ample closet storage, custom tiled bathrooms w/ frameless glass doors, Nest, surround sound, high speed telecom & data wiring. Easy access to Roslindale Village Commuter Rail train stop to Back Bay & South Station, restaurants, local breweries, shops, Roslindale Farmers Market, Arnold Arboretum, Larz Anderson Park, golf courses, nightlife, & so much more! Move right in to enjoy the daily beautiful sunrise every morning!
-
Highlights
- Area: Roslindale
- Heating: Central
- Property Class: Residential
- Stories: 1
- Unit Number: 11
- Status: Active
- Cooling: Central Air
- HOA Fee: $599
- Property Type: Condominium
- Total Rooms: 4
- Year Built: 2015
-
Additional Details
- Appliances: Range, Dishwasher, Disposal, Microwave, Refrigerator, Washer, Dryer
- Exterior Features: Patio
- Interior Features: Wired for Sound
- Roof: Rubber
- Total Number of Units: 14
- Year Built Source: Public Records
- Basement: N
- Flooring: Tile, Hardwood
- Pets Allowed: Yes w/ Restrictions
- SqFt Source: Field Card
- Year Built Details: Actual
- Zoning: Res
-
Amenities
- Community Features: Public Transportation, Shopping, Tennis Court(s), Park, Walk/Jog Trails, Golf, Medical Facility, Bike Path, Conservation Area, House of Worship, Private School, Public School, T-Station
- Parking Features: Attached, Garage Door Opener, Deeded
- Covered Parking Spaces: 2
- Security Features: Intercom
-
Utilities
- Electric: Circuit Breakers, 100 Amp Service
- Water Source: Public
- Sewer: Public Sewer
-
Fees / Taxes
- Assessed Value: $627,300
- Tax Year: 2025
- HOA Fee Includes: Water, Sewer, Insurance, Maintenance Structure, Maintenance Grounds, Snow Removal
- Taxes: $3,301
Similar Listings
Content © 2025 MLS Property Information Network, Inc. The information in this listing was gathered from third party resources including the seller and public records.
Listing information provided courtesy of RE/MAX Real Estate Center.
MLS Property Information Network, Inc. and its subscribers disclaim any and all representations or warranties as to the accuracy of this information.






