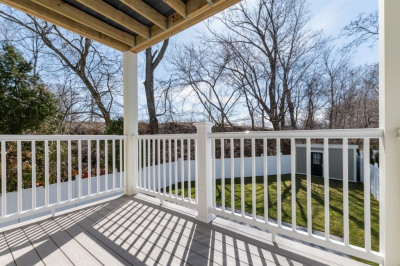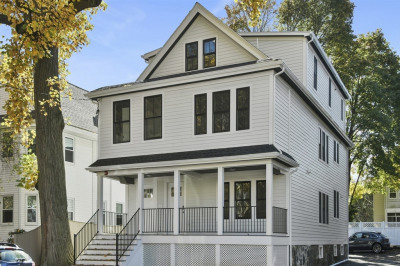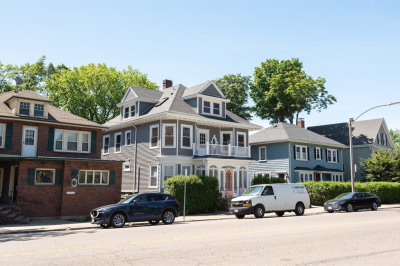$625,000
2
Beds
2
Baths
965
Living Area
-
Property Description
Welcome to The Residences at Village Crossing w/ this gorgeous & pristinely maintained 2 beds/2 baths unit w/ 2 deeded parking spots most conveniently located in Roslindale Center. This luxurious, pet-welcoming home is in a 2015 elevator building, overflowing w/ gleaming hardwood flooring throughout, modern open concept chef’s kitchen w/ custom cabinetry, granite countertops & stainless steel Bosch appliances. The primary suite w/ walk-in closet & ensuite bathroom features a dual vanity w/ the 2nd good sized bedroom perfect as a guest room/office. In-unit laundry, ample closet storage, custom tiled bathrooms w/ frameless glass doors, Nest, surround sound, high speed telecom & data wiring. Easy access to Roslindale Village Commuter Rail train stop to Back Bay & South Station, restaurants, local breweries, shops, Roslindale Farmers Market, Arnold Arboretum, Larz Anderson Park, golf courses, nightlife, & so much more!
-
Highlights
- Area: Roslindale
- Heating: Central
- Parking Spots: 2
- Property Type: Condominium
- Total Rooms: 4
- Year Built: 2015
- Cooling: Central Air
- HOA Fee: $542
- Property Class: Residential
- Stories: 1
- Unit Number: 6
- Status: Active
-
Additional Details
- Appliances: Range, Dishwasher, Disposal, Microwave, Refrigerator, Washer, Dryer
- Exterior Features: Patio
- Interior Features: Wired for Sound
- Roof: Rubber
- Total Number of Units: 14
- Year Built Source: Public Records
- Basement: N
- Flooring: Tile, Hardwood
- Pets Allowed: Yes w/ Restrictions
- SqFt Source: Public Record
- Year Built Details: Actual
- Zoning: Res
-
Amenities
- Community Features: Public Transportation, Shopping, Tennis Court(s), Park, Walk/Jog Trails, Golf, Medical Facility, Bike Path, Conservation Area, House of Worship, Private School, Public School, T-Station
- Security Features: Intercom
- Parking Features: Attached, Garage Door Opener, Deeded
-
Utilities
- Electric: Circuit Breakers, 100 Amp Service
- Water Source: Public
- Sewer: Public Sewer
-
Fees / Taxes
- Assessed Value: $579,900
- HOA Fee Includes: Water, Sewer, Insurance, Maintenance Structure, Maintenance Grounds, Snow Removal
- Taxes: $6,770
- HOA Fee Frequency: Monthly
- Tax Year: 2025
Similar Listings
Content © 2025 MLS Property Information Network, Inc. The information in this listing was gathered from third party resources including the seller and public records.
Listing information provided courtesy of RE/MAX Real Estate Center.
MLS Property Information Network, Inc. and its subscribers disclaim any and all representations or warranties as to the accuracy of this information.






