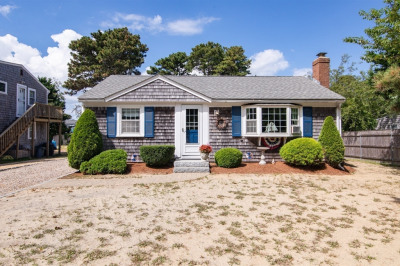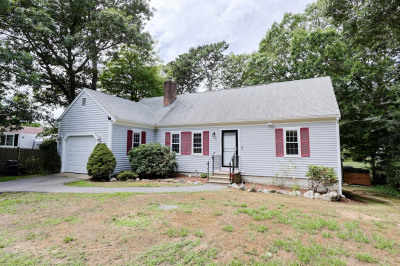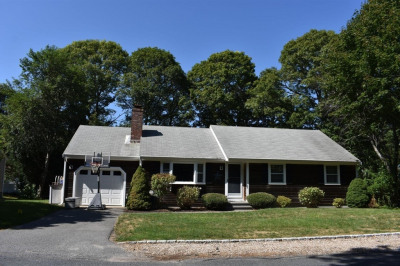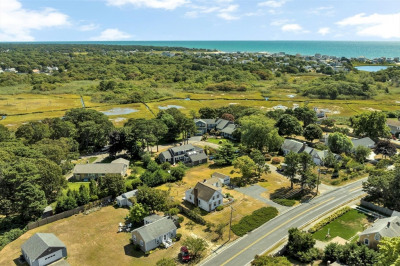$649,900
3
Beds
2
Baths
1,888
Living Area
-
Property Description
Spacious and charming living awaits you at 18 Rangeley Lane! Situated at the end of a private, centrally located, cul de sac in Dennis, this home offers well proportioned living space and privacy. Expansive kitchen with corian countertops, gas stove, and ample cabinet space. Large living room with fireplace, formal dining room, a cozy den off of the kitchen, and a bonus heated 4 season family room overlooking the back yard. Primary bedroom with en suite full bath. Two additional bedrooms complete the first floor. Full unfinished basement with lots of potential for future expansion. Gas hot water heat and hot water, central air conditioning, and a brand new septic system being installed by seller. New Architectural shingle roof in 2022. Low maintenance vinyl siding and cedar shingles, two car garage, private fenced in back yard, and storage shed for yard storage. Only thing missing at 18 Rangeley is you!
-
Highlights
- Cooling: Central Air
- Parking Spots: 4
- Property Type: Single Family Residence
- Total Rooms: 8
- Status: Active
- Heating: Baseboard, Natural Gas
- Property Class: Residential
- Style: Ranch
- Year Built: 1970
-
Additional Details
- Appliances: Gas Water Heater, Water Heater, Range, Dishwasher, Microwave, Refrigerator, Washer, Dryer
- Construction: Frame
- Fireplaces: 1
- Foundation: Concrete Perimeter
- Road Frontage Type: Public
- SqFt Source: Measured
- Year Built Source: Public Records
- Basement: Full, Bulkhead, Concrete, Unfinished
- Exterior Features: Porch, Rain Gutters, Storage, Sprinkler System, Fenced Yard
- Flooring: Wood, Carpet, Flooring - Hardwood
- Interior Features: Den
- Roof: Shingle
- Year Built Details: Actual
- Zoning: r40
-
Amenities
- Covered Parking Spaces: 2
- Waterfront Features: Beach Ownership(Public)
- Parking Features: Attached, Garage Door Opener, Paved Drive, Paved
-
Utilities
- Electric: 100 Amp Service
- Water Source: Public
- Sewer: Private Sewer
-
Fees / Taxes
- Assessed Value: $654,500
- Taxes: $2,834
- Tax Year: 2025
Similar Listings
Content © 2025 MLS Property Information Network, Inc. The information in this listing was gathered from third party resources including the seller and public records.
Listing information provided courtesy of Greer Real Estate, LLC.
MLS Property Information Network, Inc. and its subscribers disclaim any and all representations or warranties as to the accuracy of this information.






