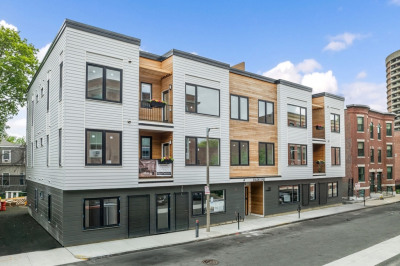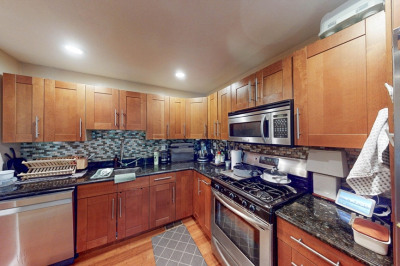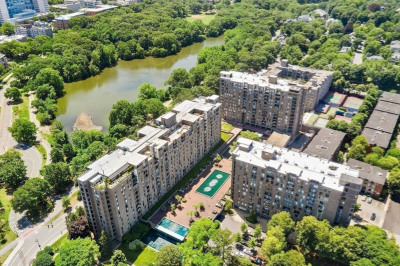$440,000
2
Beds
1
Bath
787
Living Area
-
Property Description
Premier Pondside JP location in the heart of all the action! Just steps to beloved Jamaica Pond, the Emerald Necklace bike path, restaurants, shops & cafes. This 2 bed, 1 bath condo is in a professionally managed brick building. Garden-level corner unit offers good light with newer laminate flooring in the large living/dining room, and a breakfast bar looking into the kitchen. Two sizeable bedrooms, one with large double closets. Laundry in building. This unit is fully de-leaded, vacant & ready for a quick close. Market rent is ~$2,500. Excellent commuter location in the heart of JP, close to public transit, parks, Arboretum, Whole Foods & Longwood Medical. Building heat & hot water new 2018, both included in condo fee. Cats are welcome, and small dogs with approval.
-
Highlights
- Area: Jamaica Plain
- HOA Fee: $425
- Property Type: Condominium
- Total Rooms: 4
- Year Built: 1971
- Heating: Central, Natural Gas
- Property Class: Residential
- Stories: 1
- Unit Number: 2
- Status: Active
-
Additional Details
- Appliances: Range, Dishwasher, Disposal, Microwave, Refrigerator
- Construction: Brick
- Pets Allowed: Yes w/ Restrictions
- SqFt Source: Public Record
- Year Built Details: Actual
- Year Converted: 1979
- Basement: Y
- Flooring: Wood, Laminate
- Roof: Rubber
- Total Number of Units: 24
- Year Built Source: Public Records
- Zoning: mfr
-
Amenities
- Community Features: Public Transportation, Shopping, Park, Walk/Jog Trails, Medical Facility, Bike Path, T-Station
- Security Features: Intercom
-
Utilities
- Sewer: Public Sewer
- Water Source: Public
-
Fees / Taxes
- Assessed Value: $382,300
- HOA Fee Frequency: Monthly
- Tax Year: 2025
- Compensation Based On: Compensation Offered but Not in MLS
- HOA Fee Includes: Heat, Water, Sewer, Insurance, Maintenance Structure, Maintenance Grounds, Snow Removal
- Taxes: $4,459
Similar Listings
Content © 2025 MLS Property Information Network, Inc. The information in this listing was gathered from third party resources including the seller and public records.
Listing information provided courtesy of Arborview Realty Inc..
MLS Property Information Network, Inc. and its subscribers disclaim any and all representations or warranties as to the accuracy of this information.






